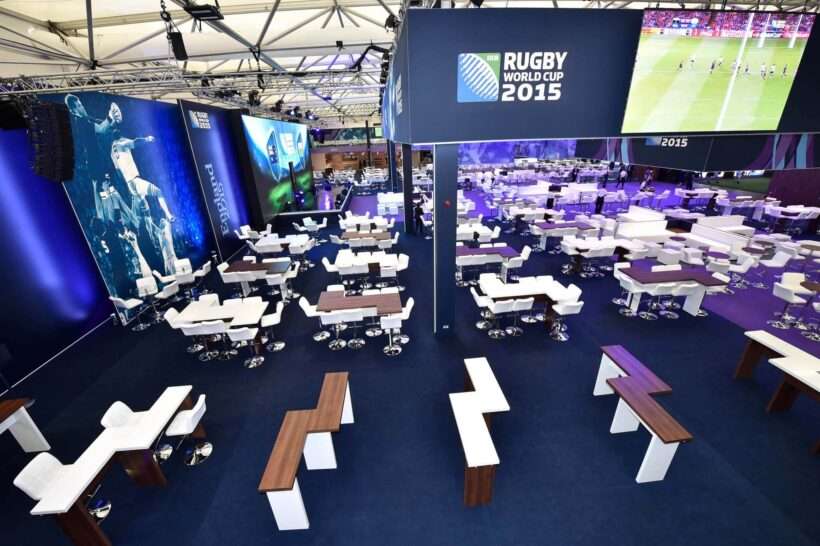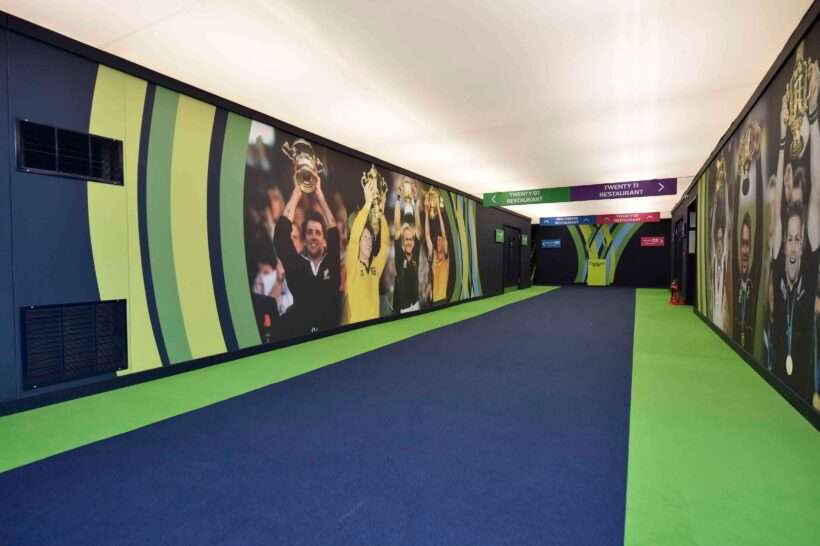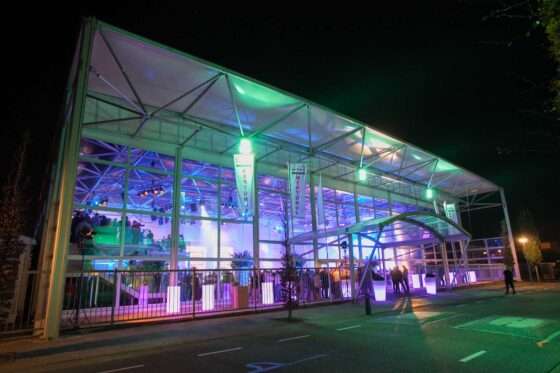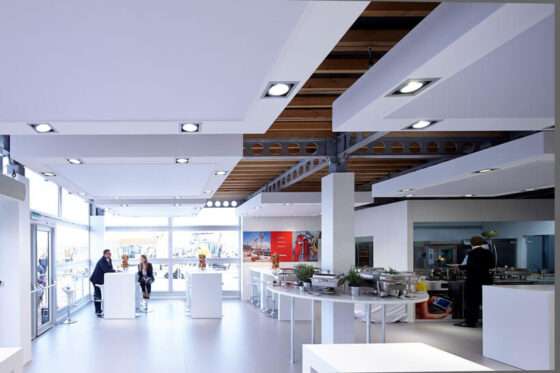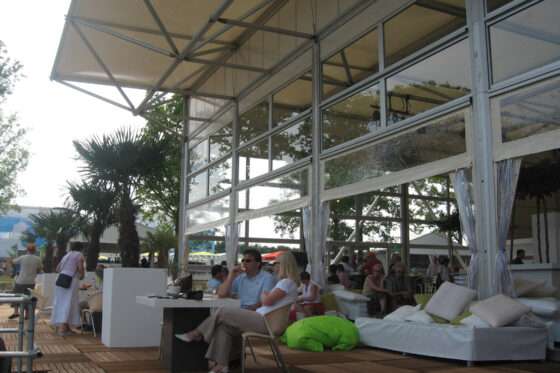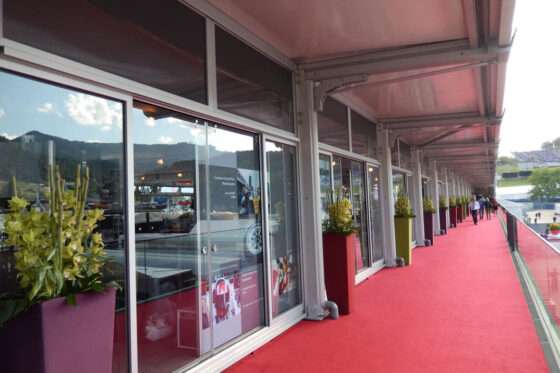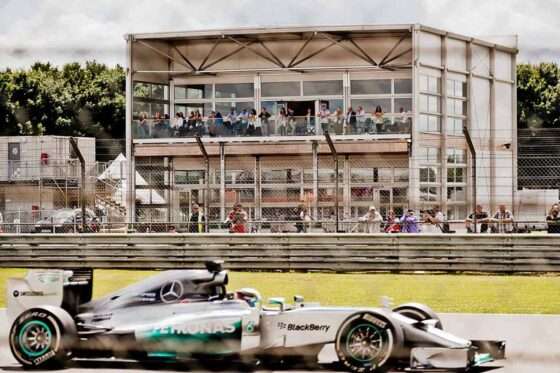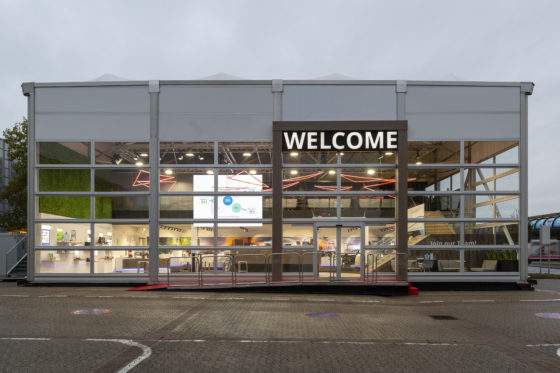Rugby World Cup Hospitality Structures
The Assignment
When England was selected to host the 2015 Rugby World Cup, Twickenham Stadium, the ‘Home of English Rugby’, would be the focal point of the tournament staging ten of the top matches including both semi-finals and the final.
The iconic stadium in south west London, with its superb hospitality facilities, has a capacity of 82,000 and is the largest dedicated rugby ground in the world. However World Rugby, organisers of the showpiece competition, were keenly aware that the clamour to watch the world’s 20 best teams compete for the game’s ultimate prize meant extensive additional hospitality arrangements would be required.
Rugby Travel & Hospitality Ltd, the official provider of hospitality to Rugby World Cup 2015 estimated that an additional 6,420 covers would be needed at Twickenham to meet the huge demand from the corporate sector, and fans generally. Temporary structure companies were invited to tender for the project and Neptunus – which supplies services to the annual RBS Six Nations Championships at Twickenham – was selected to provide the temporary infrastructure for this prestigious sporting occasion.
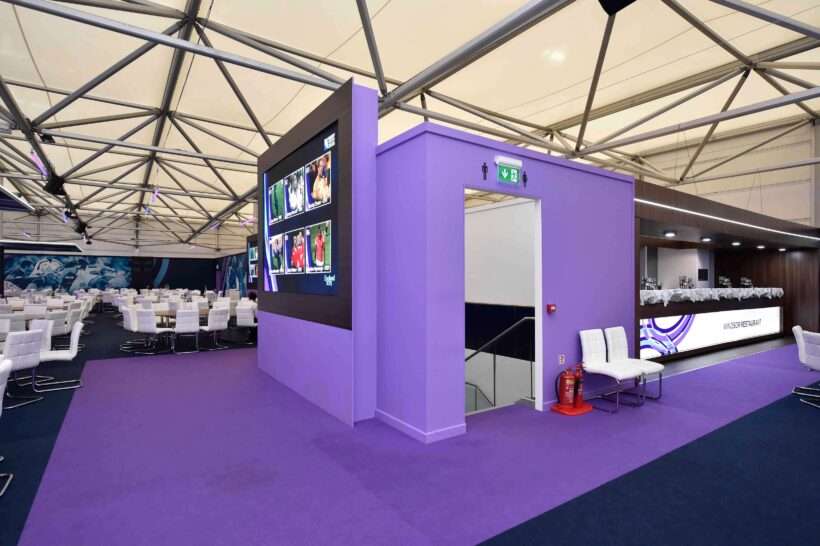
The Solution
Neptunus’ technicians built a bespoke hospitality village situated beside the main stadium on the north and west car parks. Utilising their state-of-the-art Evolution II structures with mezzanines to maximise floor space in the buildings, Neptunus delivered three unique facilities covering a total of 18,700 square metres of space.
Twickenham Pavilion, the flagship structure of the hospitality village with its mezzanine and large open atrium, provided 9,000 square metres with the main pavilion and entrance way built on 9 metre legs. Accommodating 3,000 guests, Twickenham Pavilion had a vast stylish dining room and bars on the ground-floor with a VIP restaurant and bars created on the first floor mezzanine.
Champions Park, situated next door, covered 5,050 metres of space. Built on 8 metre legs, this facility was partitioned into a series of individual restaurants, each named after a Rugby World Cup year. Each restaurant had its own bar area with the facility having a total capacity to accommodate 2,000 guests. It was used for five of the biggest match days at Twickenham.
The third facility was a two-storey Evolution II building erected on the west car park which formed the Webb Ellis Suites. A total of 1,220 guests were accommodated within 34 individual suites, each holding a maximum of 30 people, plus a restaurant facility with 200 covers. Neptunus also provided passenger lifts in all the hospitality facilities.
Neptunus’ high-quality structures were ideal to complement the high-specification internal fit out designed and produced by corporate entertainment specialists Detail Management Services.
All the guests within the temporary hospitality village were entertained in the style and luxury of the permanent hospitality restaurants and executive boxes within the stadium. Fully carpeted with white leather seats and classic wood tables, each air-conditioned facility had spectacular floor-to-ceiling rugby images throughout with large TV screens and sophisticated lighting and sound systems.
Neptunus’ build crew took just nine weeks to complete the construction of the temporary hospitality village, though there was a phased hand-over of structures to allow the internal fit-out tradesmen early access to commence their work. More than 100 truck-loads of equipment were delivered to site during the build programme.
After the Rugby World Cup Final on Saturday, October 31, Neptunus’ technicians took five weeks to dismantle the structures and remove all equipment from the site.
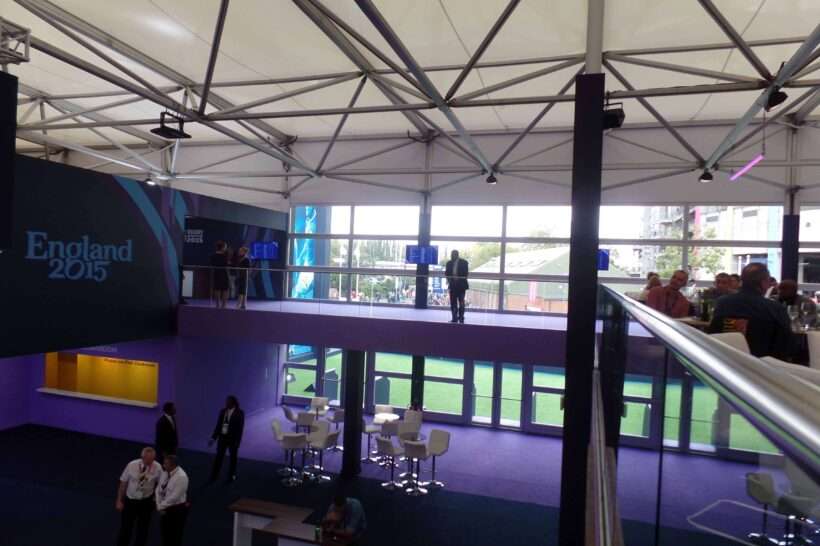
The Challenge
The design of the hospitality village meant structures were erected on most of the available space beside the stadium. As a result, Neptunus’ technical team had to carry out a meticulous pre-build planning assessment to ensure good access to each of the facilities for delivery of equipment and for the actual build process itself.
The structures were also located close to a river and Neptunus’ in-house structural engineers, with the benefit of a ground-test report supplied by the client, were able to design a build-plan where structures were erected on surface-laid foundation pads, avoiding the need to penetrate or damage the existing ground. It meant that this vital part of the construction could also be removed during the dismantle process.
It was also essential that all the structures were erected within a strict time-frame to ensure the complex internal fit-outs were completed in time for the opening ceremony. Under terms of the planning permission there were restricted working hours which had to be taken into consideration.
The entire project was operated under Construction, Design and Management (CDM) regulations in which Neptunus’ technicians have extensive experience.
The Verdict
Neptunus’ temporary structures enabled organisers to deliver a new purpose built on-site hospitality experience designed to bring rugby fans closer to the action at the biggest sporting tournament of the year.
All three temporary venues provided by Neptunus were located in the heart of the ticketed perimeter of Twickenham Stadium, with guests entertained in style and luxury just a matter of yards from the pitch.
A team of 40 chefs prepared top quality cuisine in state-of-the-art kitchens within the structures, while a crew of hundreds of specially trained waiters and waitresses served meals and provided dedicated hospitality services to tens of thousands of guests throughout the eight-week-long tournament.
Organisers said the temporary hospitality village was the solution to meet customer demand after more and more fans had requested hospitality close to the match venue.
Claire Martin, Head of Operations, Rugby Travel and Hospitality, said: “Rugby Travel & Hospitality deliver exceptional hospitality experiences to high end clients and large groups alike at regular and once in a lifetime sporting events. As such we place high a demand on our appointed contractors and suppliers and value a professional, partnership approach.
After a detailed tender process Neptunus were appointed to provide all of Rugby Travel & Hospitality (RTH) hospitality structures at Twickenham. Neptunus used the Evolution structures to create three impressive hospitality venues with an overall capacity of 6,000 guests in total. RTH worked closely with management and operational teams from Neptunus throughout the project and developed an excellent working relationship and partnership approach. Their in-depth knowledge and expertise gave RTH the finest product for a world class event.
I would like to thank the whole team for their dedication in helping successfully deliver this project to the high standards attained, and I have no hesitation in recommending Neptunus Ltd.”







