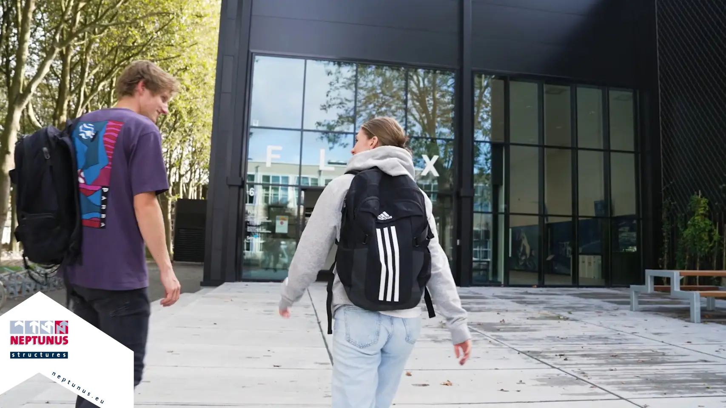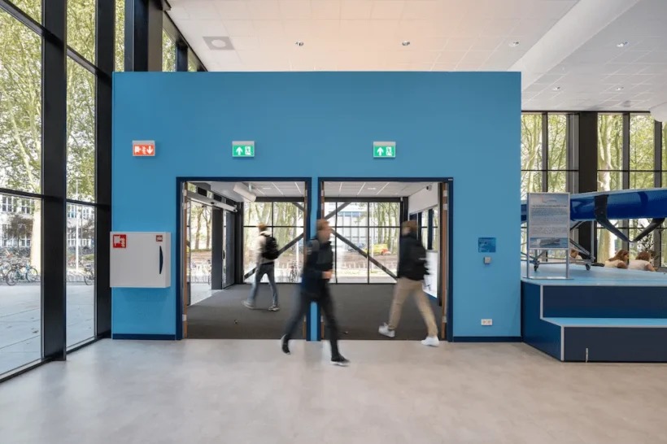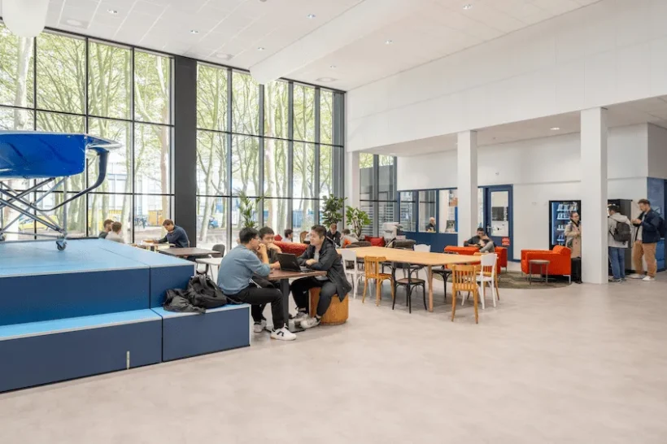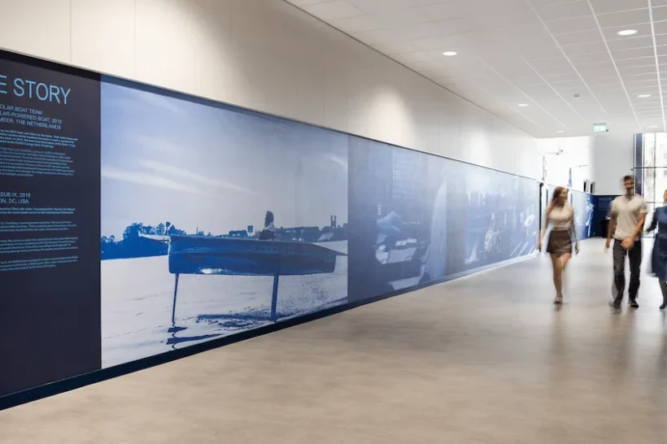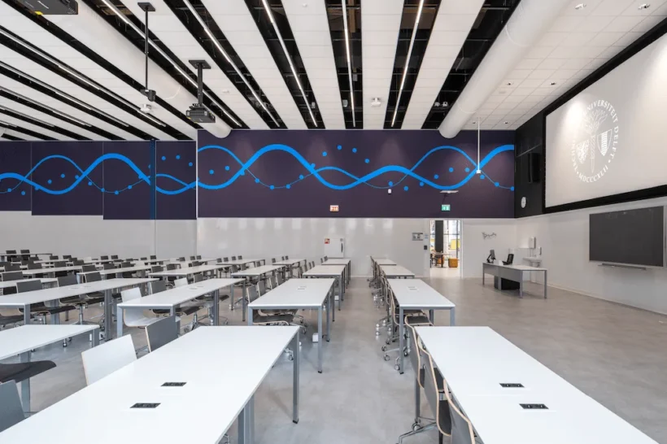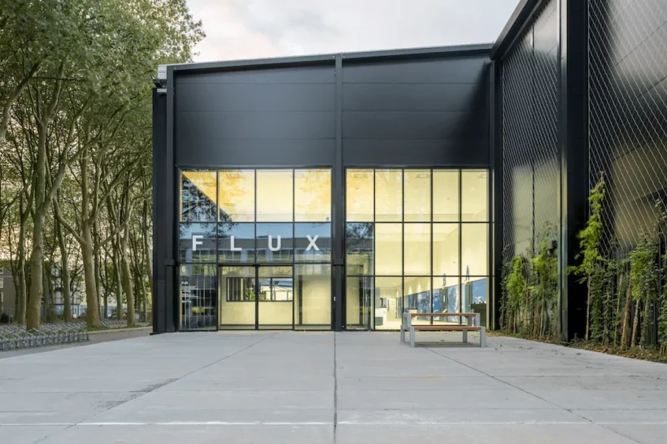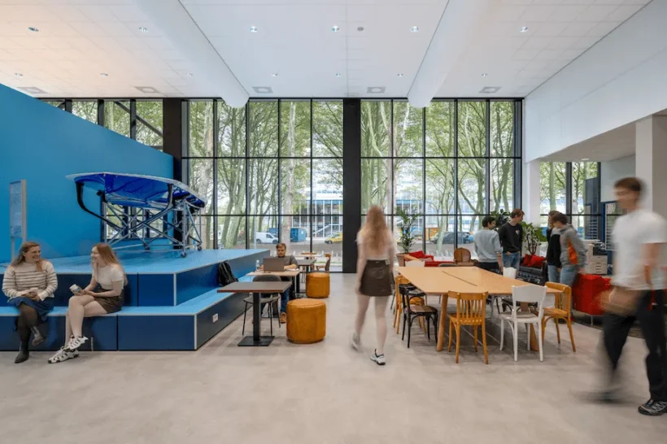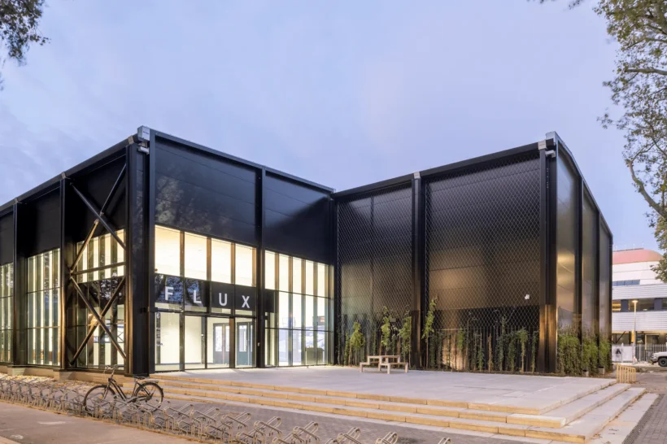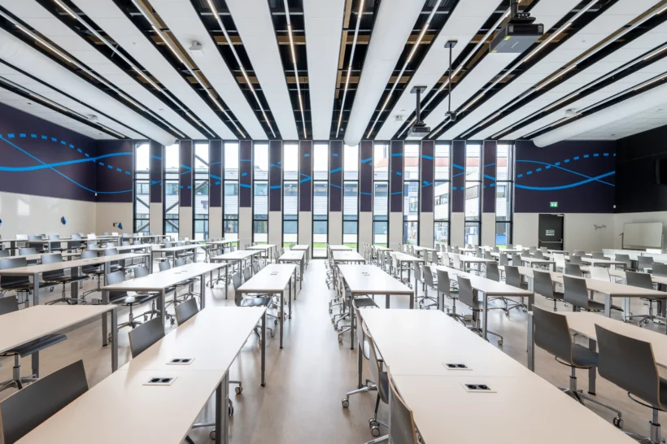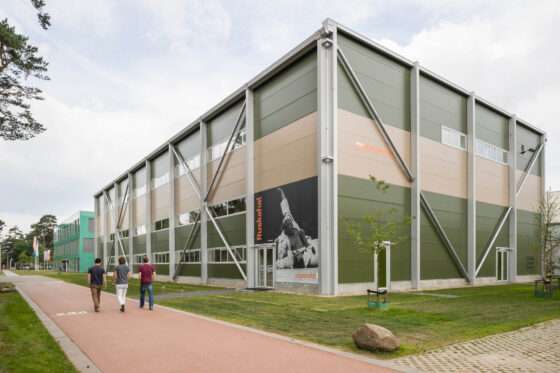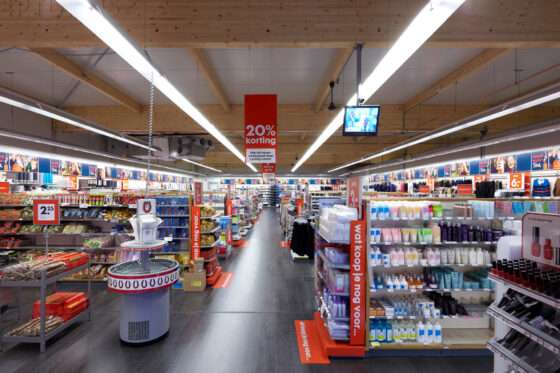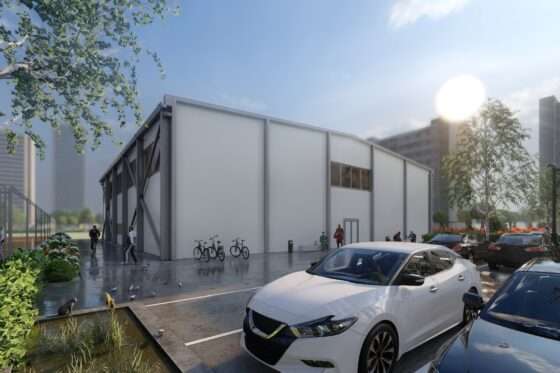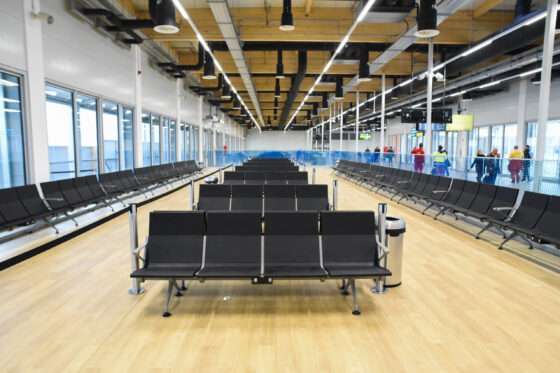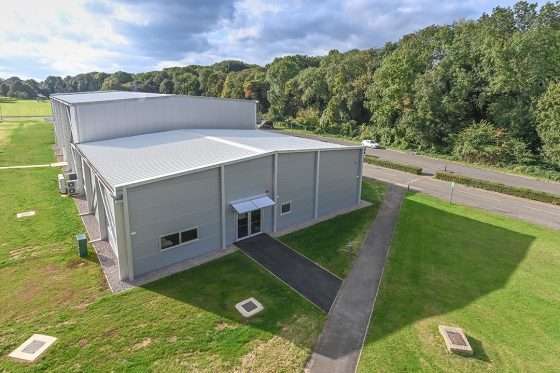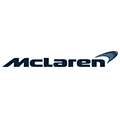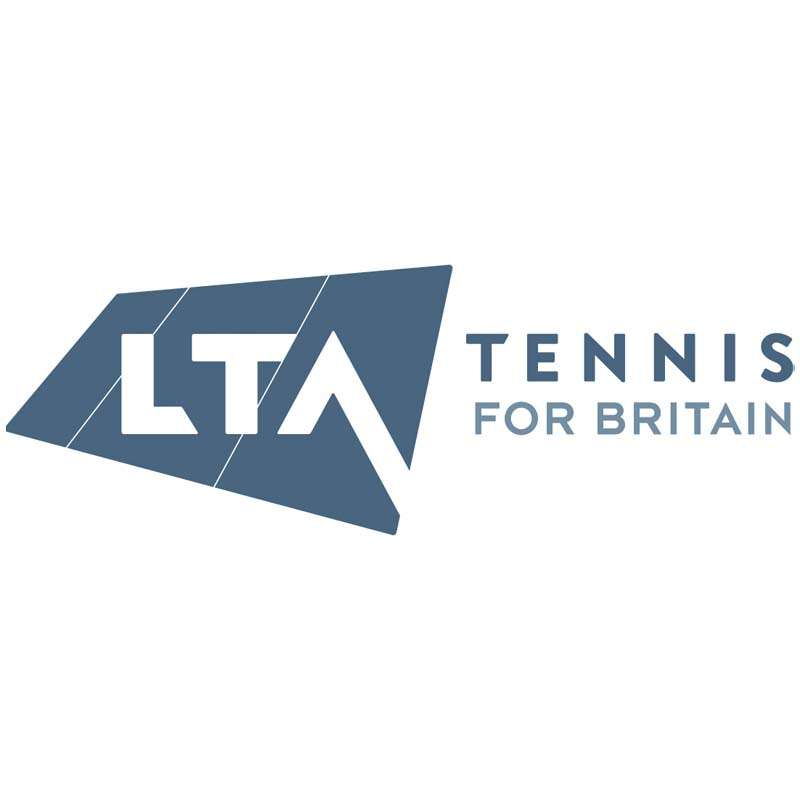Modular Education Building for Technical University of Delft
In September 2023, Neptunus completed a new education building for Delft University of Technology. The new building, named Flux, is a Flexolution III with four large lecture halls and a reception area with meeting space for students. “The first reactions, both from students and lecturers, have been very positive,” said TU Delft’s Educational Housing Advisor Themara Bogerd. “We are very happy with this building for our students and lecturers. On the one hand with the beautiful large halls, on the other hand, it is also a nice place to spend time.”
The University predicted a shortage of teaching spaces on campus. Student numbers were growing quickly, and more educational space was needed in the short term. However, TU Delft did not want a permanent building. Education spaces asset manager Paul Uiterdijk says: “We came out of Corona in 2020 and the number of students grew faster than previously expected. We were giving more and more lectures online, but we are also an on-campus university. We therefore wanted extra capacity, but did not want to commit to a permanent building at this moment. That is why we chose a modular building. It gives us the time, space and flexibility to properly monitor the size of the student population and developments in education due to corona and in the field of blended learning. This can be built quickly, and we can always dismantle it and put it elsewhere on campus.”
Flux exemplifies the innovative design and development capabilities of Neptunus, a company renowned for its expertise in creating well-designed and sustainable temporary buildings.
- video
Interview with TU Delft
About the temporary University building
All quality requirements for temporary educational buildings at TU Delft following the Cookbook Education Spaces guide. This was the foundation for the tender. Themara Bogerd: “We wanted large and high rooms without internal columns. This is necessary so that students have a good view of the teacher, the chalk board, and the projector screen from all positions. We had the architect draw this out and implemented it in the tender.”
The relocatable education building has a total area of 2,115 m2 and houses four teaching rooms and 20 study places. The teaching rooms in the building are intended for a combination of frontal teaching and collaborative working. “There is an increasing demand for this,” says Paul Uiterdijk of TU Delft. “In addition, the rooms can also be used as examination rooms, which they are also ideally suited for.”
Themara Bogerd: “We aim for high quality and we set this standard for Flux. One important aspect is acoustics. Especially since microphones and sound installations are used. You don’t want to hear the neighbors’ college, and you don’t want the sound bouncing in all directions. In addition, uniformity is important for our lecturers. Lecturer desks are equipped with the same equipment and technology all over the campus. This allows lecturers to do what they are good at – teaching.”
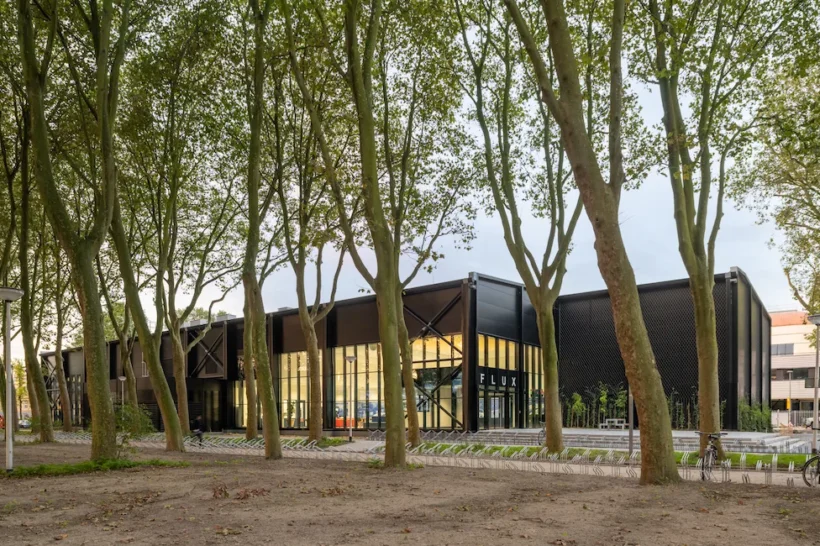
Sustainability
Paul Uiterdijk: “Sustainability was definitely an important issue. TU Delft has expressed the ambition to be CO2-neutral by 2030. So we also wanted to implement sustainability aspects during the development of this project. The building is equipped with solar panels and a heat pump, and we chose refurbished furniture.”
“What we have shown is that with a modular and relocatable construction and the right contractor, you can achieve a temporary building that fully meets our quality requirements. There also lies a step towards sustainability. At the moment we don’t need the building, we can dismantle it and build it elsewhere. This is a great example of sustainable building. Better for us, better for the planet and better for our students.”
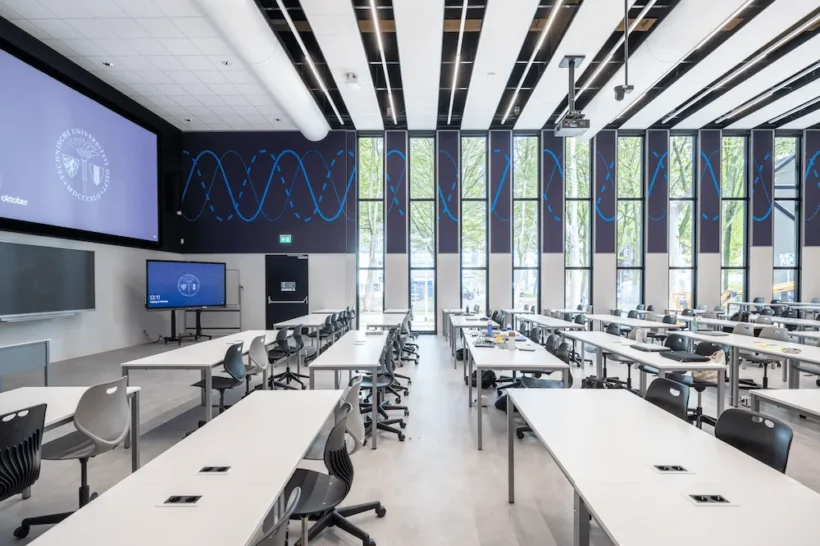
Exploring the Architectural Landscape of Delft university
The education structure is completely decorated in the style of TU Delft. You can see this in the reception area and lecture halls. In the Flux reception hall, various projects by TU Delft’s so-called Dream Teams are presented on the walls. These teams are run entirely by motivated students. With a completely new international and interdisciplinary team every year, they compete in a competition to put technical innovation on the map that contributes to a better future. A well-known example is the solar car. This decoration gives the building an identity that appeals to all faculties and programs and inspires students. In the teaching rooms, Flux is depicted in a flowing line pattern on the walls, the lower metres of which are completely covered with whiteboards for students.
The furniture in Flux is refurbished, partly from other TU Delft buildings and supplemented with refurbished furniture from the market. Explore a wide range of similar temporary structural educational buildings from Neptunus. Choose the perfect solution for your needs.




