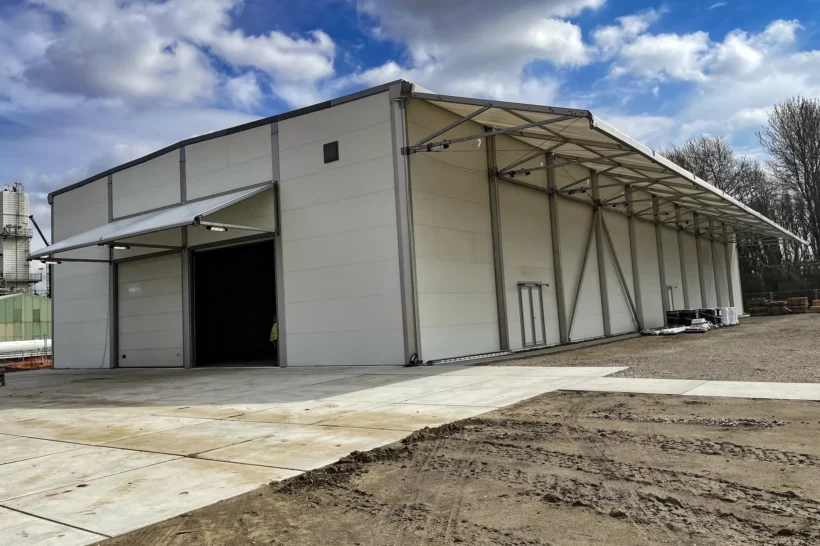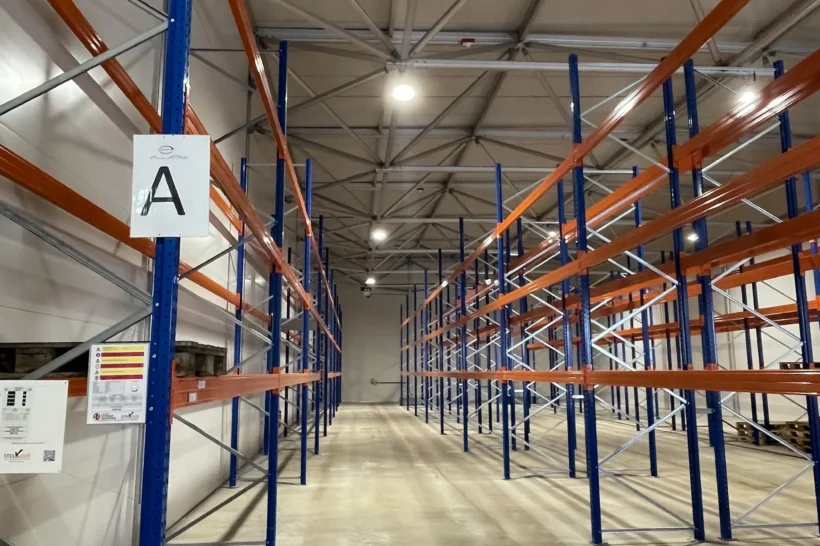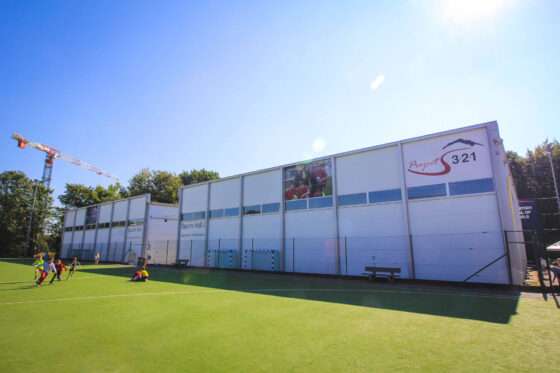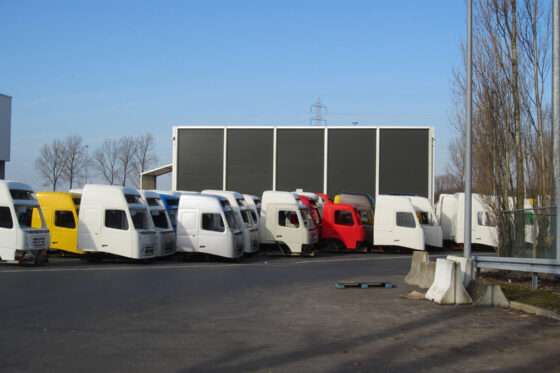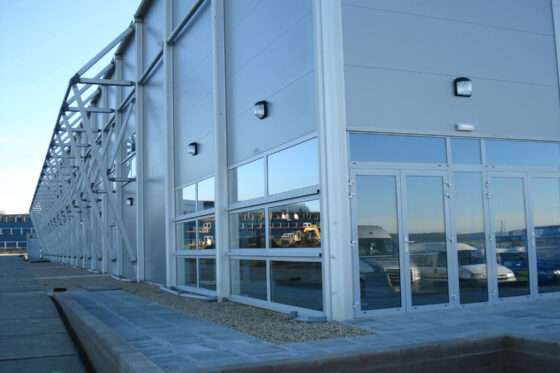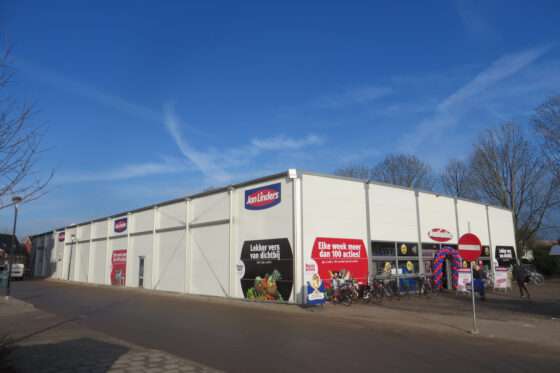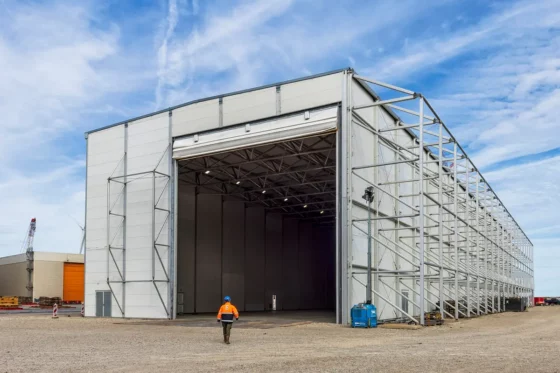Temporary Storage Hall in the port of Antwerp
An international manufacturer and rental company of machinery, construction materials and measuring equipment required additional storage space. The storage space was built in the port of Antwerp.
The company required a high-quality, temporary and flexible solution with part of the warehouse configured as a climate controlled space. In this space, temperature and humidity must remain constant for the storage of measuring equipment.
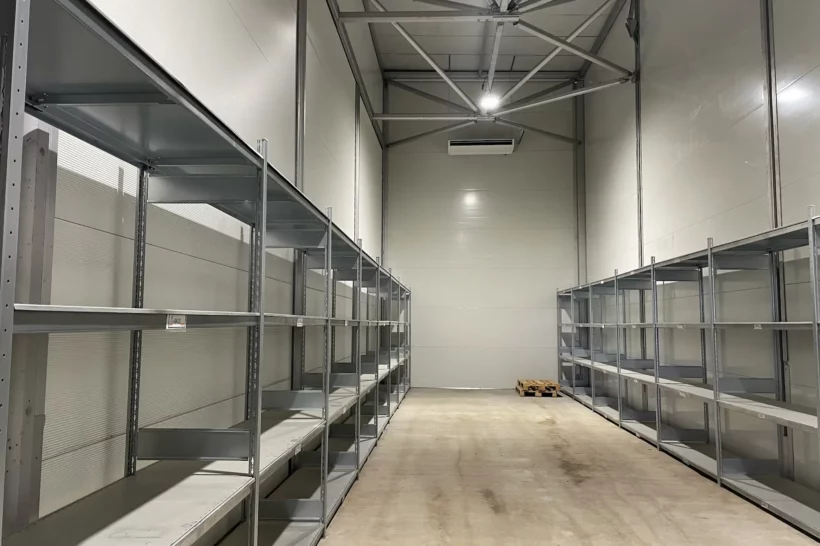
The Solution
Neptunus constructed a 20 x 50 metre, 8-metre-high temporary warehouse in three weeks. The building was then fitted out in a two-week period with the delivery of a turnkey solution with all necessary installations and facilities for the user. In addition to the main space a canopy was installed on the long side of 50 metres. This allowed materials to be stored outside under a cover.
About half of the area was furnished with industrial shelving for storing materials. An area of 5 x 20 metres was used for the conditioned space. Additional columns and insulated wall panels were used to build this space up to the roof. It was then equipped with air-conditioning equipment and a high specification humidification system. This maintains a constant temperature between 18 and 21 degrees and constant humidity.
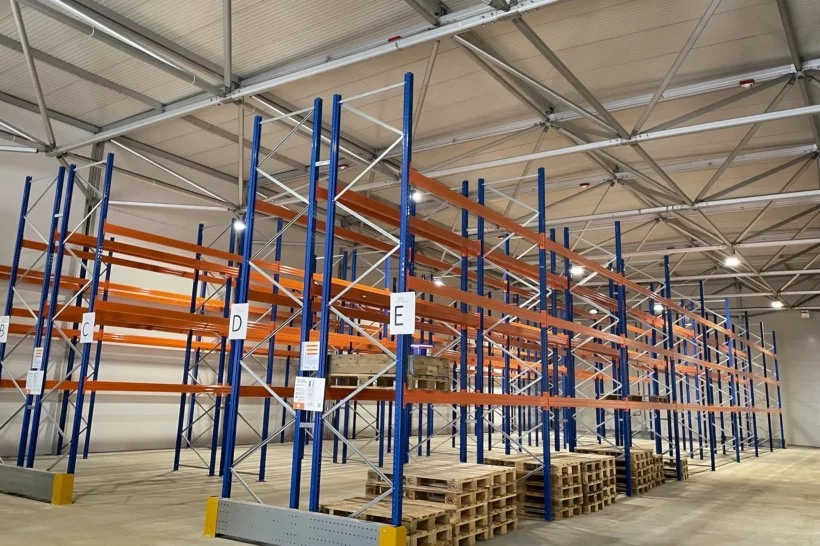
The Challenge
Specific safety requirements apply in the port of Antwerp. Strict security protocols restrict entry to the premises. Neptunus as a company and all employees on the construction site are SCC-certified. Neptunus also has ISO 9001 and 14001 certification relating to safe and sustainable working practices.
Neptunus opted for an Evolution II. This structure can be built in a quick safe manner compared to conventional constructions thanks to the hydraulic construction. The roof is a spaceframe construction. It is built on the ground and then raised up. The insulated roof panels are fixed to the roof by crane. The wall panels are lifted in to place from ground level.
The Result
In five weeks, Neptunus delivered a full turn-key solution with conditioned space and associated installations. The quality of the temporary building is on a par with that of a permanent storage hall. The semi-permanent building will be on hire for the next two years with the potential to extend this period to up to 15 years. After the period of use, the building can be dismantled and rebuilt in another location.
Director Dorrie Eilers: “Large industrial organisations often need flexibility in stock and capacity. Our temporary structures provide the ideal solution for changes in requirements. The buildings can be built and adapted quickly and are comparable to a permanent construction. To meet the need even at sites with specific safety regulations, we ensure that our company and our employees have the right certificates. That way we help quickly.”




