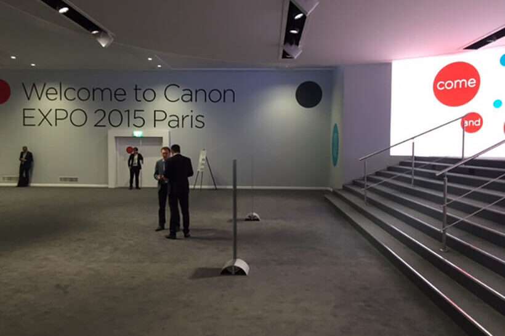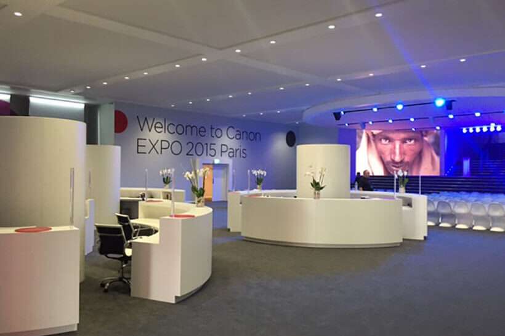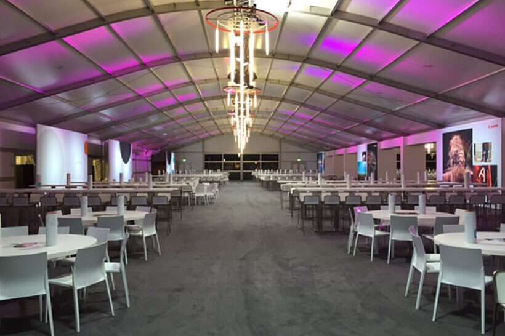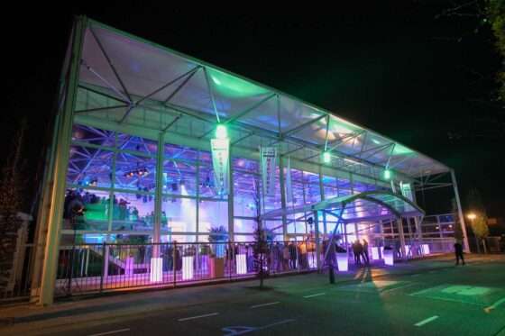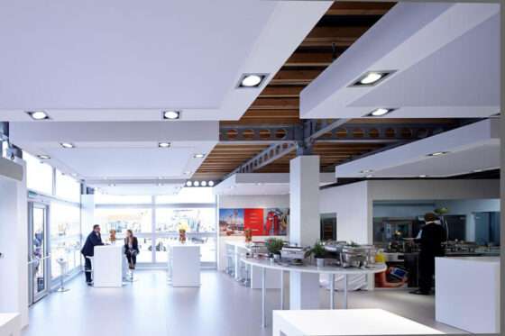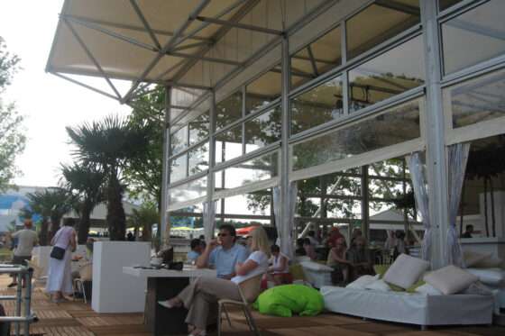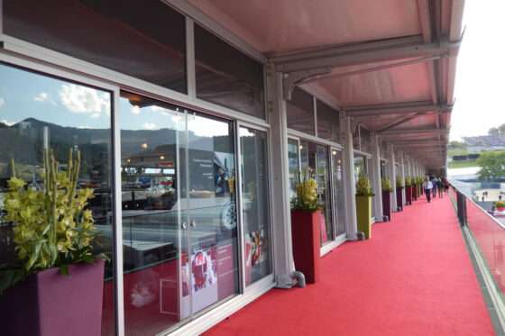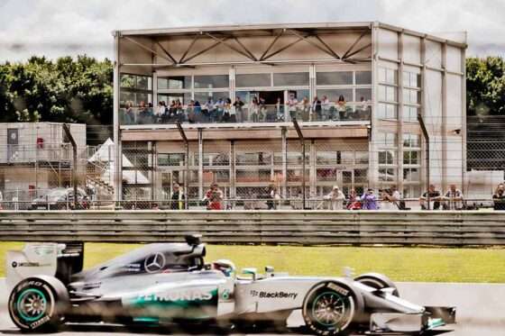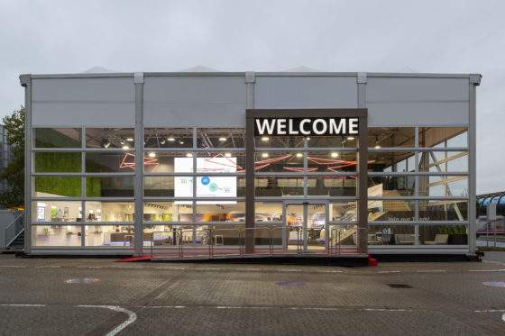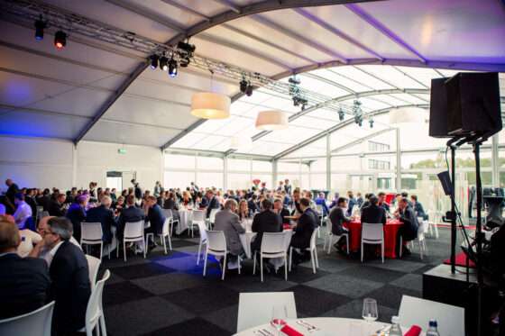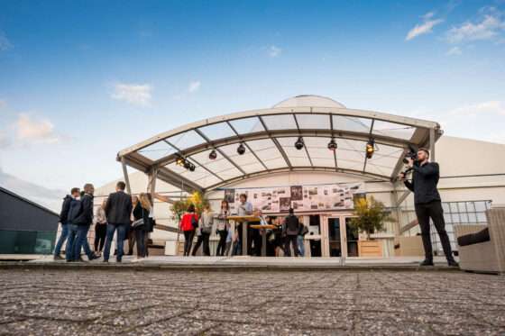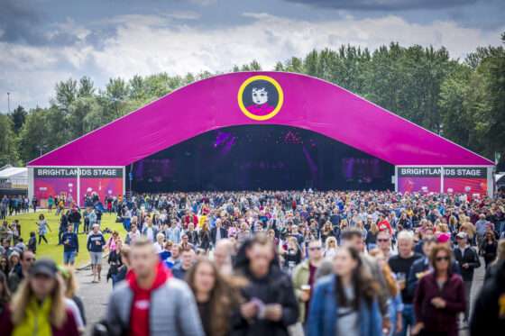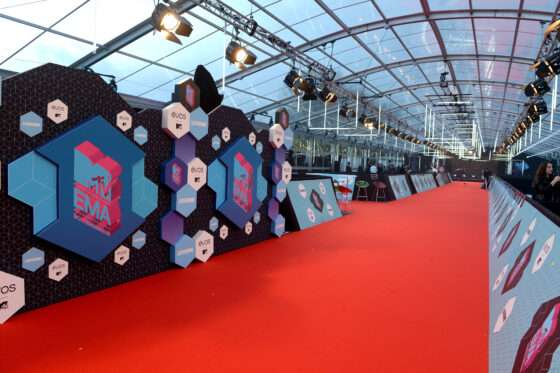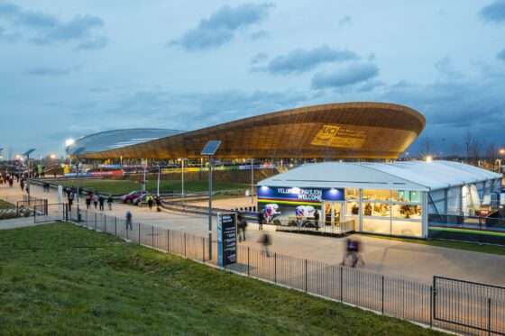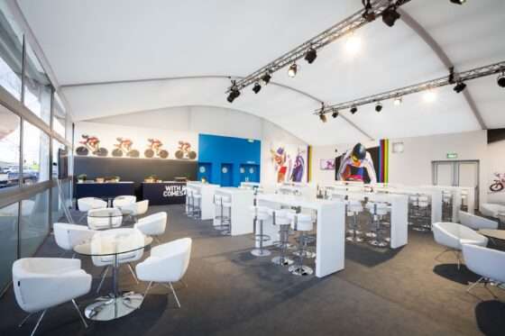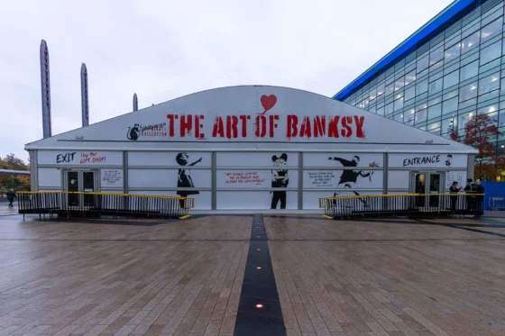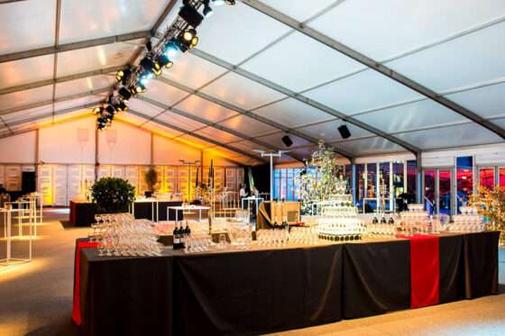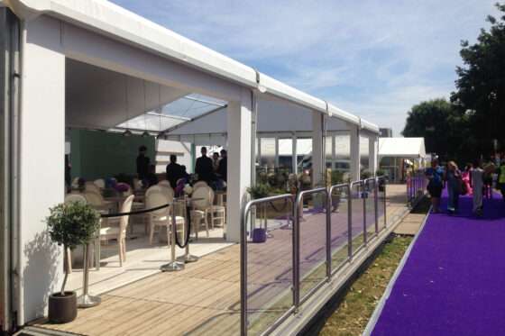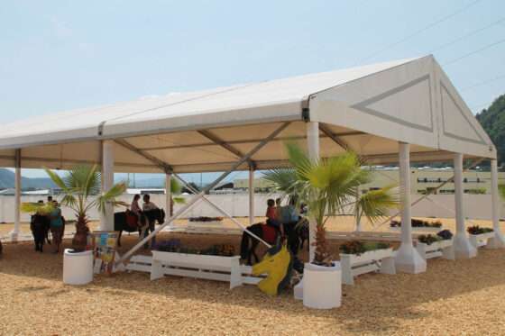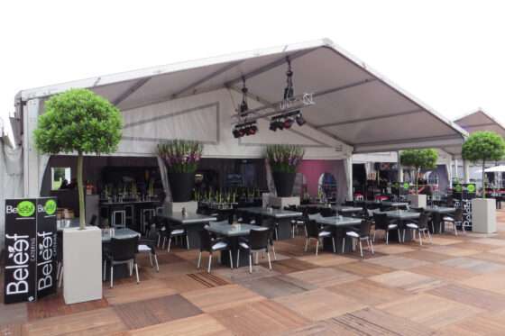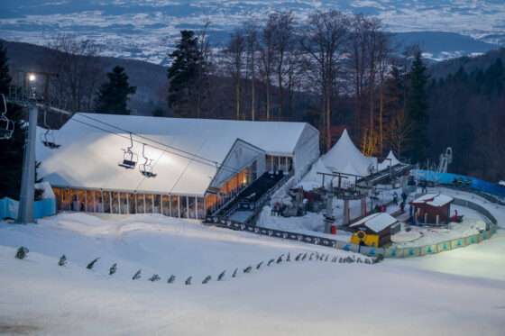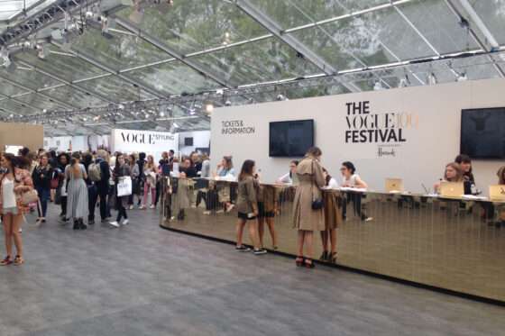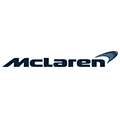Canon Expo: Temporary Exhibition Space
The Assignment
Canon is a world-leading innovator and provider of imaging and information technology solutions for the home and office environments. Once every five years Canon Europe stages a global exhibition to showcase its latest technologies and to unveil the very latest innovations which are pushing the boundaries of what is possible in the amazing world of imaging.
Canon’s EXPO 2015 was staged in the impressive Grande Halle de la Villette in Paris. However, with all available space in the building accounted for Neptunus was assigned to supply a range of temporary structures to provide vital additional space for the exhibition which attracted over 18,500 visitors across the three-day-long show.
Importantly, Canon required a bespoke environment for the exhibition’s keynote speakers with a platform to showcase the photographic technology.
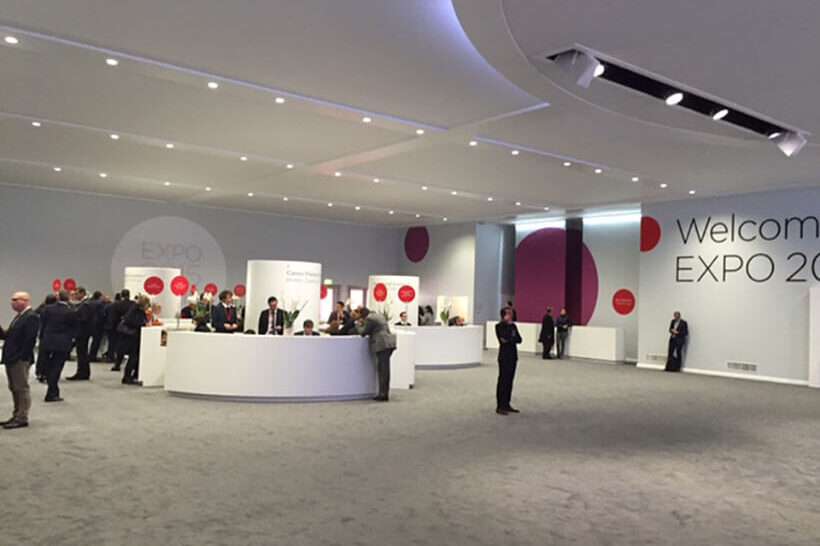
The Solution
Working for creative agency and long-term client Imagination Europe, Neptunus’ technicians built a 2,200 square metre Evolution II structure incorporating blackout roof skins to house tiered seating, incorporating a Keynote Speaker stage as the platform for Canon to offer a glimpse of the latest research projects developed from its headquarters in Tokyo – including a 120MP camera, an ultra-telephoto lens for night photography and 8K cameras.
Neptunus also provided dedicated space where visitors entering the exhibition could register in an 875 square metre x 8m high Evolution II structure that featured an internal staircase and was joined by four linked Alu Halls creating cloakrooms.
Elsewhere two sleek and linked Alure Globes featuring front glazing, a terrace and covered walkway from the Grande Hall formed a 2,400 square metre dining hall serving 1,600 meals each day. Neptunus also supplied kitchen, toilets, back of house and staff catering areas.
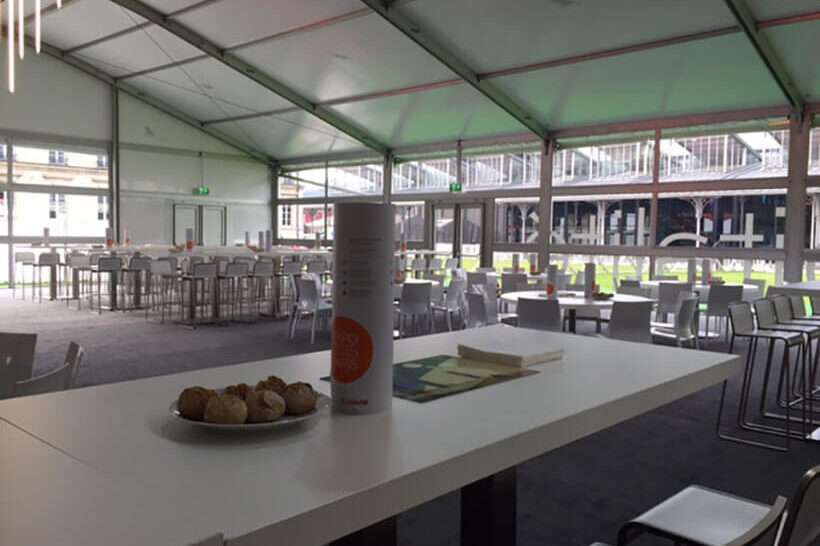
The Challenge
Working to a tight timeframe it took just 10 days to build all of the structures which were delivered on site by 28 trucks. The build process had to commence on a Saturday to meet Imagination’s tenancy at the venue. As articulated trucks are not allowed to drive on French roads on a Sunday, 17 trucks were delivered on the first day to make sure enough equipment was on site for Neptunus’ 20-strong team, ensuring they stayed ahead of the critical build schedule to allow the other trades enough time for the internal fit out.
Other challenges included the terrain. As the land adjacent to the Grande Hall for the Keynote Speakers and Hospitality structures is grass, which features a series of underground services and tunnels, and the entrance structures were placed on cobbled stones Neptunus had to find a way to support the large structures. A Cassette floor system incorporating concrete sections was used to provide ballast to ensure that visitors were not faced with any unsightly external concrete supports.
The Verdict
David Spiers, Production Director, Imagination Europe, said: “Having worked with Neptunus at the previous event in 2010 we were confident they could deliver the high quality structures required for this kind of prestigious event. We had very tight schedules for both the build and for the dismantle.”
He added: “We had very firm design ideas in terms of overall style and finish. We also had very firm requirements both in terms of safe working practices and, working in France, the fact all other structures need the necessary certification paperwork to allow them to be built. We looked at many options and Neptunus clearly offered the best solutions. We were absolutely delighted with the result.”







