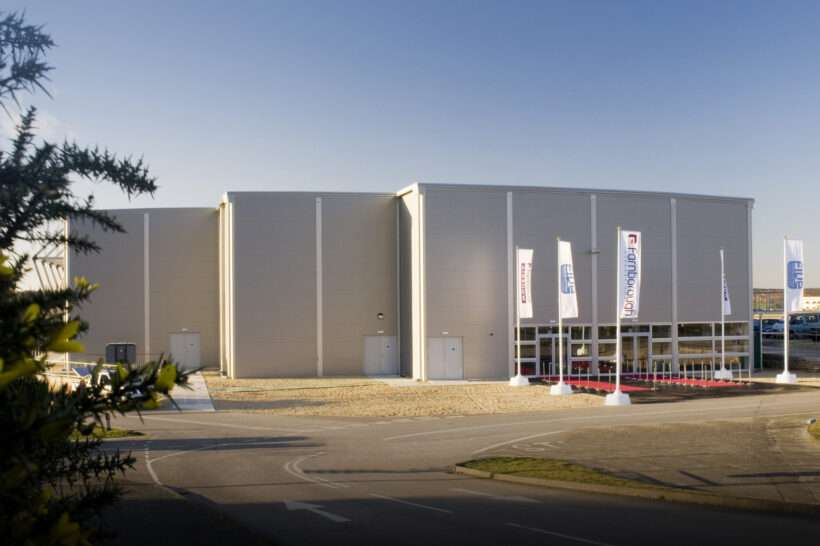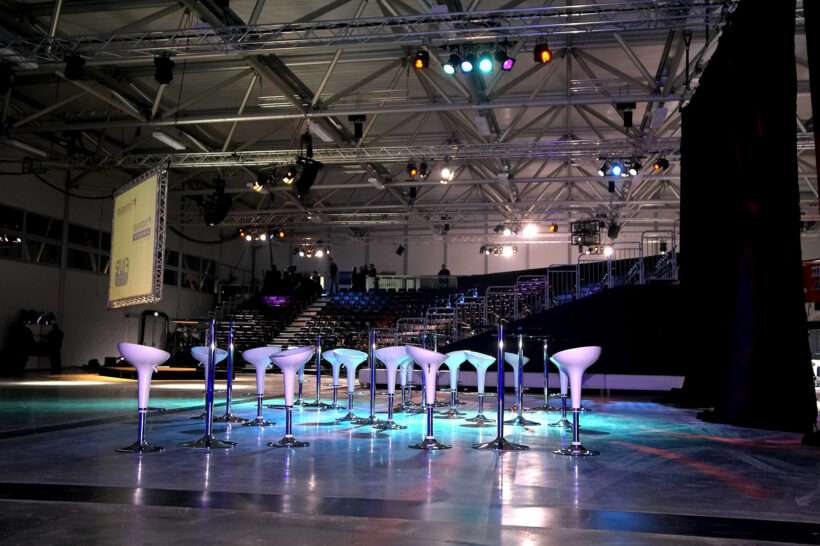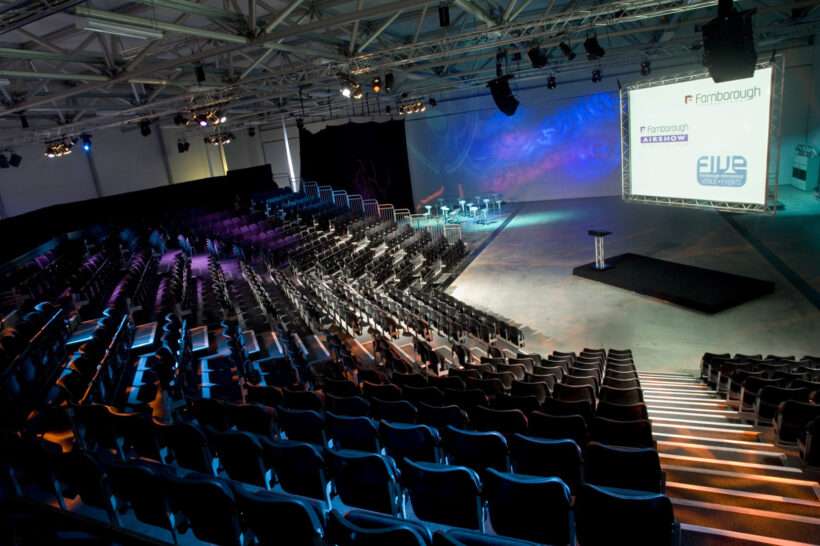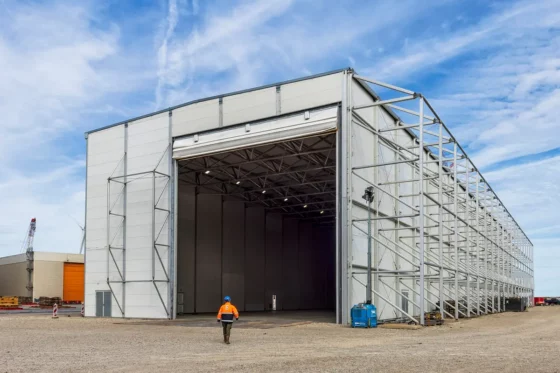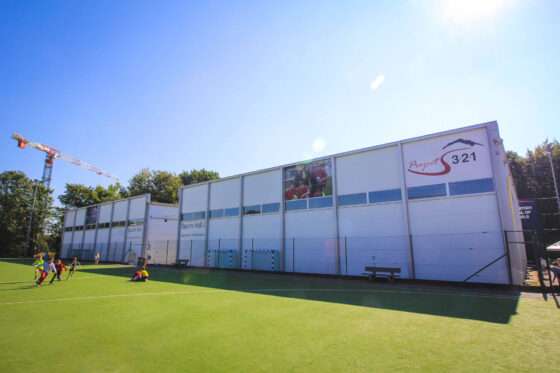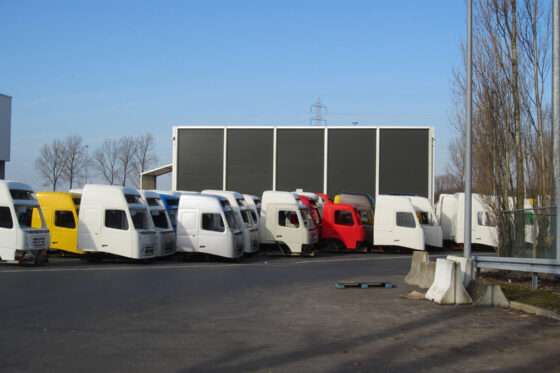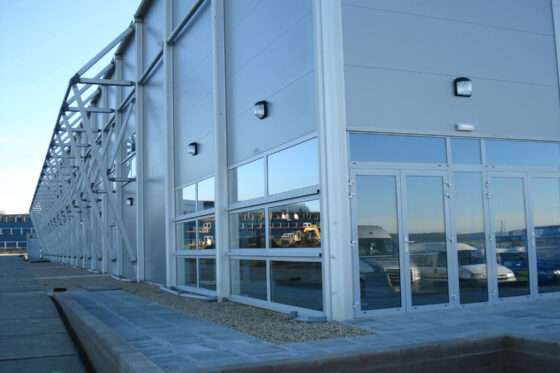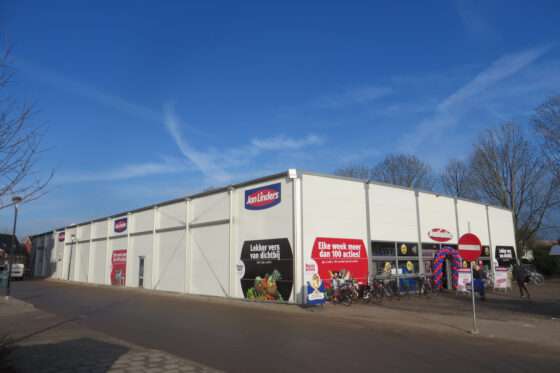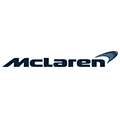FIVE (Farnborough International Venue & Events)
Background
Farnborough International Ltd (FIL) is the organiser behind the biennial Farnborough International Airshow, one of the world’s most iconic global aviation events. FIL also uses the expert knowledge gained from delivering its own innovative, cost-effective and successful events to act as consultants to other air show organisers.
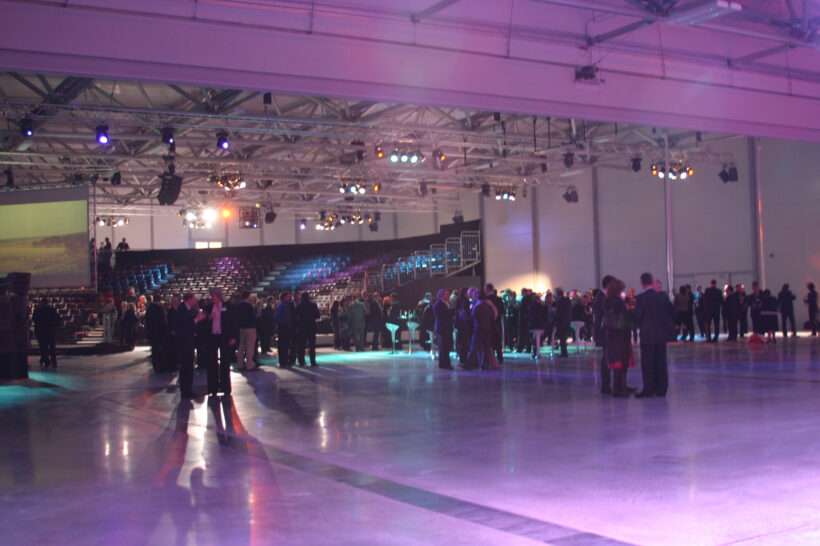
Requirement
With a shortage of adequate venue space for large scale events in the locality, FIL decided to apply its expertise in delivering air shows to the wider event market and launch its own venue, FIVE.
Based at the 100,000 sq m Farnborough Aerodrome site in Hampshire, the event specialist required a ‘blank canvas’ venue which could be hired for a wide range of public and corporate events.
FIL required a structure that was cost effective and could be relocated if required. At the same time, as this was a long-term project, the structure must also be able to stand the test of time.
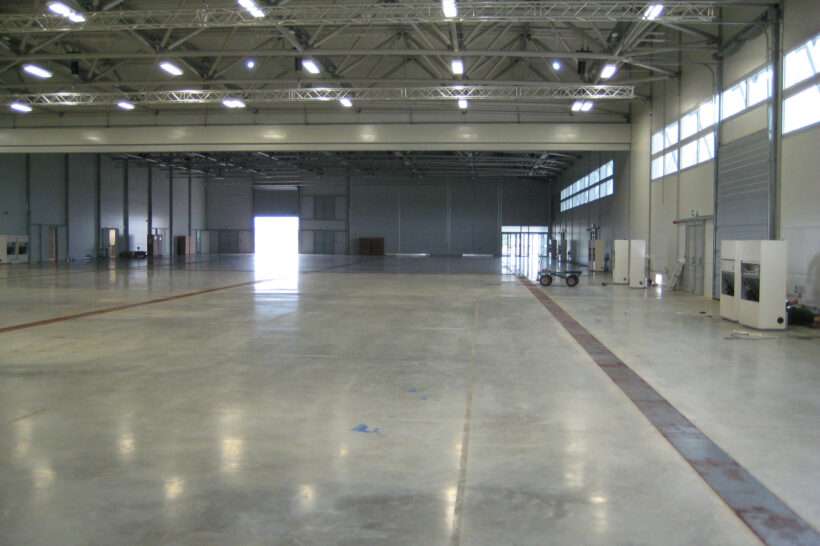
Solution
Neptunus took just four weeks to build a 4500 sq m Evolution structure, fit for use as a multi-functional event space.
The clear span roof construction was erected first, providing protection from the weather whilst the power floated concrete floor was installed. The specially manufactured floor was also fitted with ducts for services and partial insulation. The Evolution structure was mounted onto cube foundations placed every 5m around the perimeter.
Inside the structure, floor to ceiling partitions created two reception areas, service areas, washrooms and a plant room. The kitchens were also fully fitted with equipment and ventilation.
In the main reception area, a mezzanine floor was installed to provide a VIP area and office space, with access both by lift and stairs.
Benefit
FIVE is a clear span and unbranded structure that allows for complete flexibility and creativity and can be used for anything from corporate events, conferences, exhibitions, product launches to award ceremonies and dinners.
The fully insulated Evolution structure not only reduced emissions but also reduced the client’s energy costs by approximately 40% when compared with a conventional temporary structure with pvc roof and walls panels.
FIVE will be in place for at least 10 years and at whatever point Farnborough International decide they no longer need the facility it is fully relocatable and can be dismantled and re-installed on their site or in an alternative location. Being a modular building it can even be divided into smaller structures or added to, to create a larger space in the future.
“The Neptunus Evolution Structure supplied for FIVE has been an ideal choice. The innovative design and excellent insulation properties give the look and feel of a permanent building at a very competitive price; with the added advantage of being fully relocatable. I would have no hesitation in recommending Neptunus and the Evolution structures.”
Jonathan Smith, Operations Manager, Farnborough International Ltd



