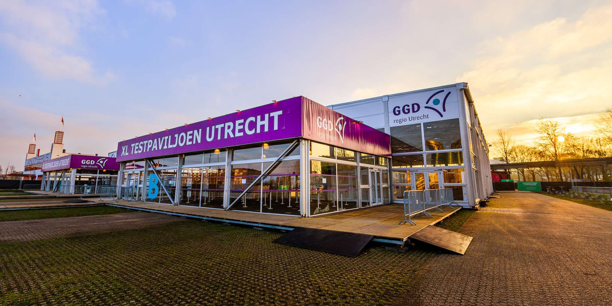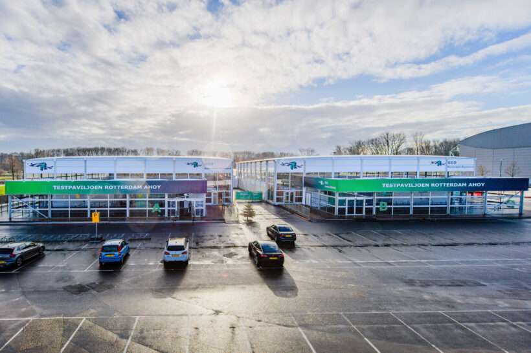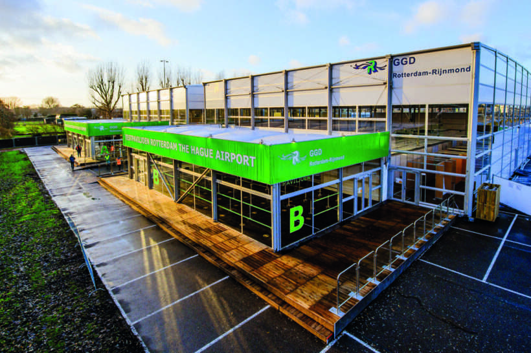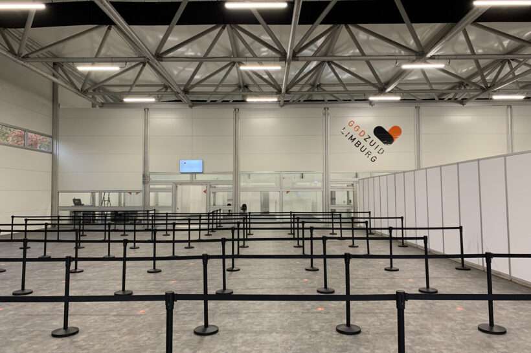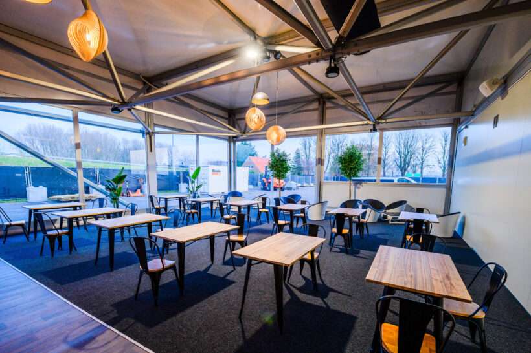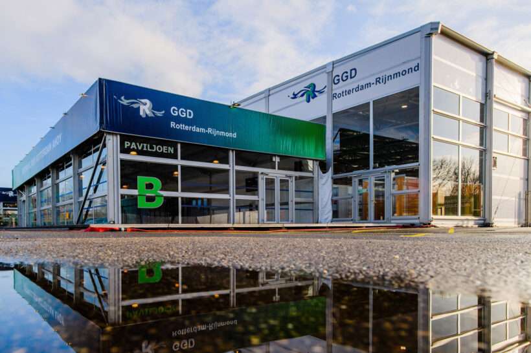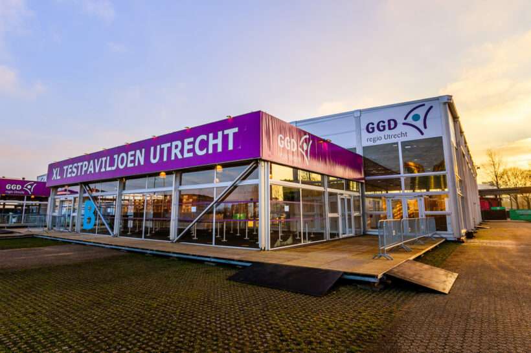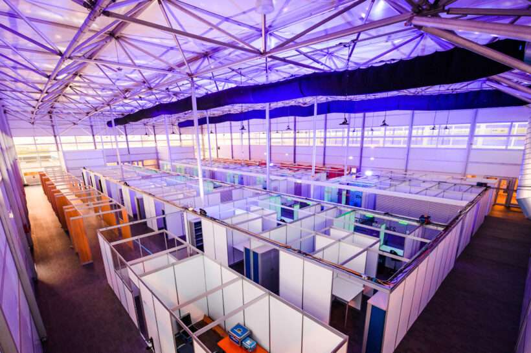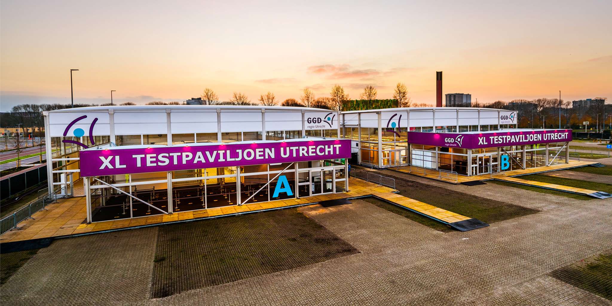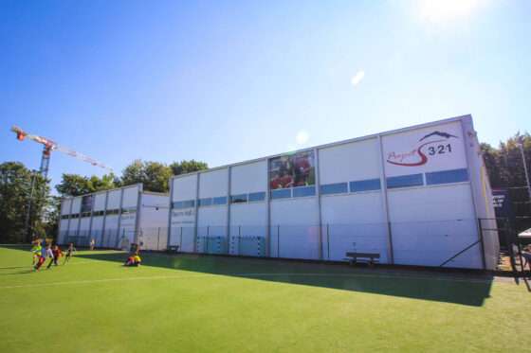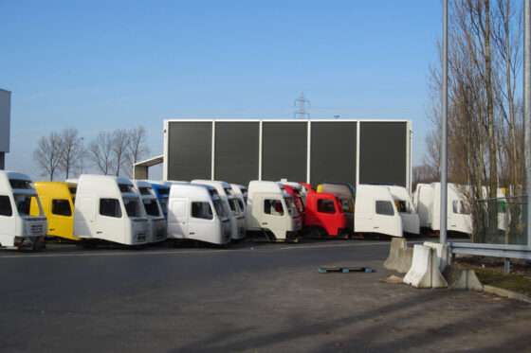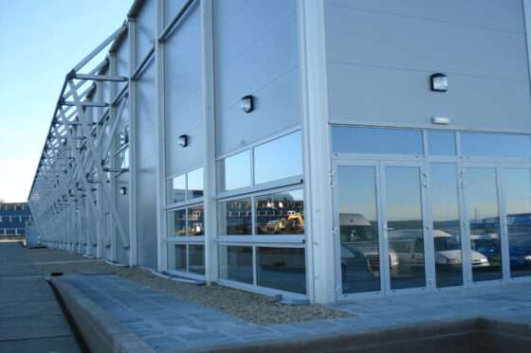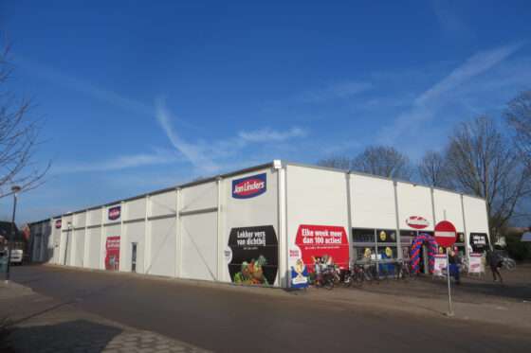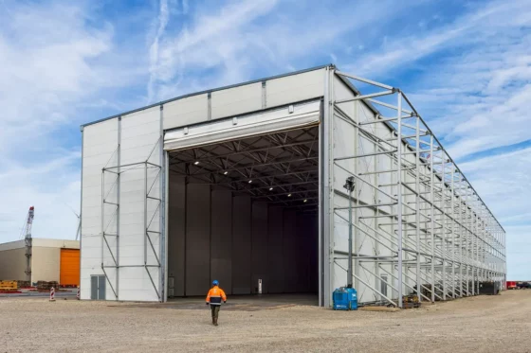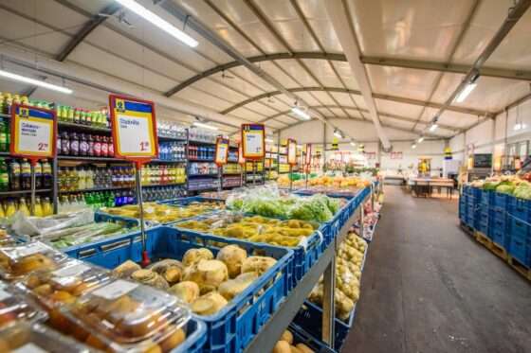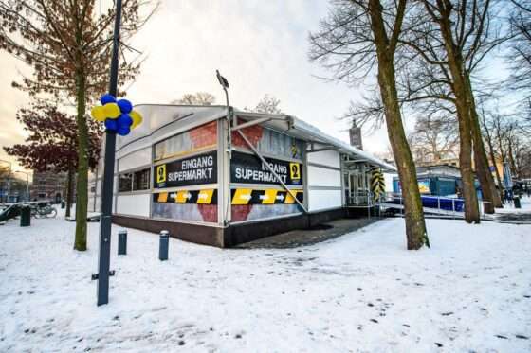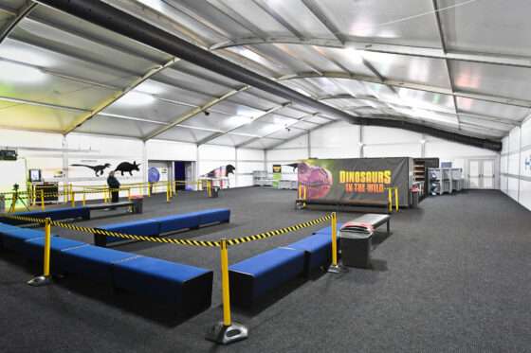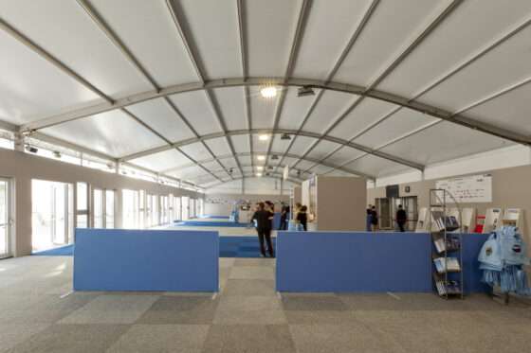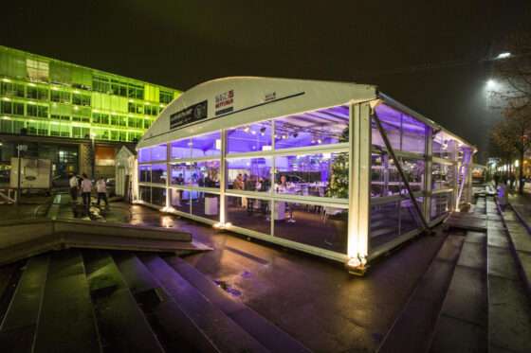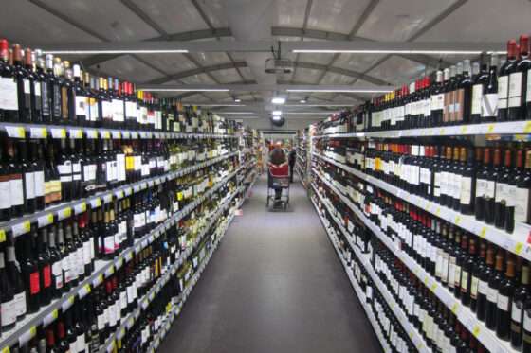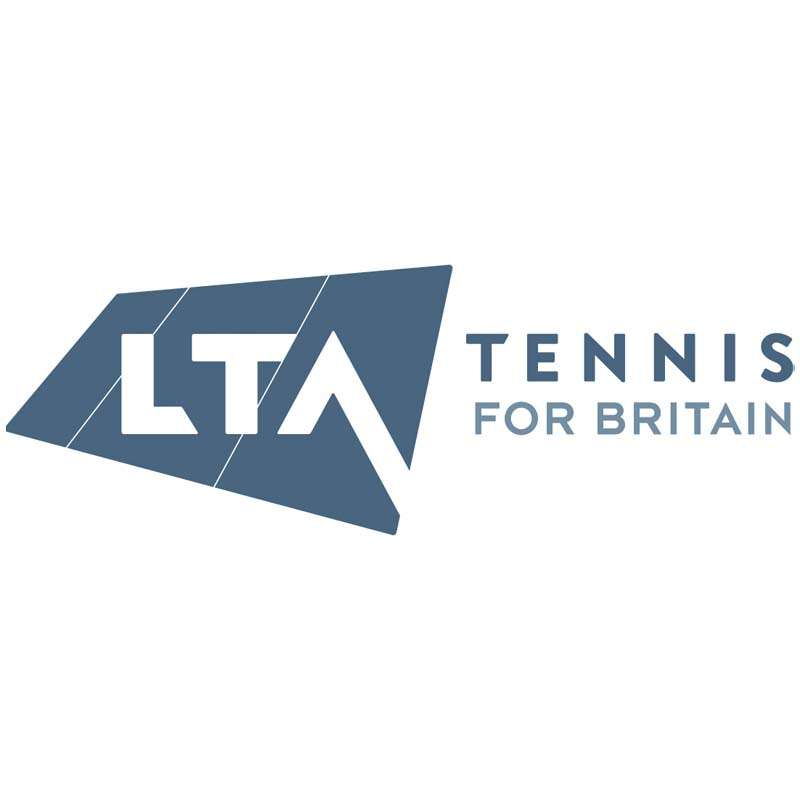Neptunus builds XL test and vaccination facilities in the fight against coronavirus
The Assignment
The demand for tests and test materials has been enormous worldwide since the outbreak of the corona pandemic. After the Dutch government increased the daily test capacity from 24,000 in June to 70,000 in November, they decided to set up XL test facilities where between 2,500 – 10,000 tests could be held per day at agreed location by the GGD (Area Health Authority). At the XL facilities the daily test capacity will be increased to over 150,000 tests. Neptunus was approached to provide 6 XL test facilities for six cities across The Netherlands: Amsterdam (2x), Rotterdam(2x), Utrecht and Maastricht.
- video
Opening XL Test centre Jaarbeurs Utrecht
The Solution
The GGD authorities looked at a variety of options before choosing the locations of the XL test locations. They chose car parks at Amsterdam Schiphol, Rotterdam The Hague Airport, Ahoy Rotterdam, Jaarbeurs Utrecht and MECC Maastricht as site location as these are easily accessible, flat and of a suitable size. Unlike the earlier built ‘drive thru’ test lanes, the XL facilities are only accessible by foot.
During a tight timeframe of 6 weeks, a sixteen-strong crew of Neptunus technicians build almost 20,000 square metres of temporary buildings used as test facilities at the 6 locations. The main buildings at each test location were the Evolution II, Neptunus’ own state-of-the-art temporary building, which have the look and feel of a permanent building and are therefor winterproof. On each location three Evolution buildings of approximately 1,500 square metres and 5 to 8 metres in height were built and designed with a thermo roof. The main buildings were designed with large glass panels for natural light and fitted out with HVAC, lighting, electrical distribution, floor covering, booths and medical and office equipment. The Evolutions were linked to each other with Alu Hall structures. As reception and waiting area, each location was equipped with 2 Alure Globes with a distinctive roof. These structures were fitted with electric sliding doors, branding and many glass panels for an open light appearance.
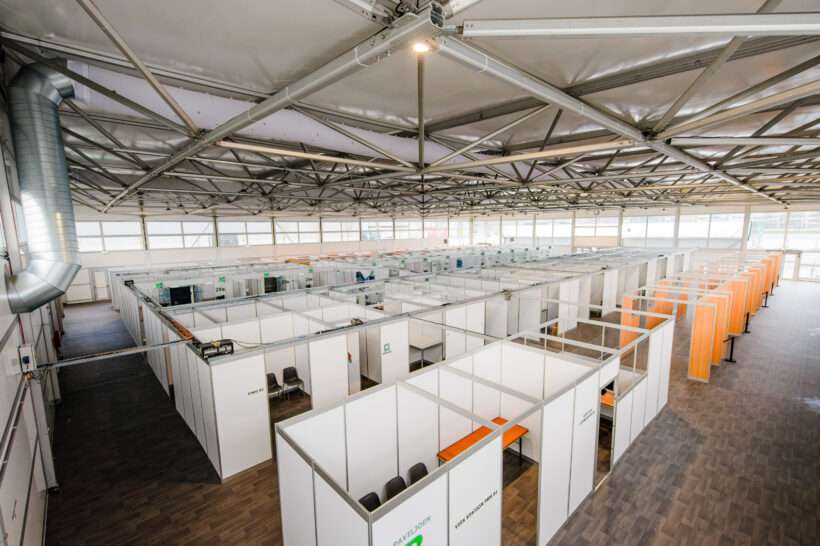
The GGD contracted Loveland Events, an events organiser, for the total project management of several XL test locations. The festival organiser contracted Neptunus for their renowned reputation of building high-quality temporary buildings in such restricted time frames.
The XL test facility at MECC Maastricht was built for GGD Zuid-Limburg and in close cooperation with PPM Concepts & Projects, who was responsible for the project management.
The Challenge
Speed was essential in the planning to delivery on site. The GGD authorities needed the temporary structures of high quality that could be constructed in a tight time frame. The first locations were operational within 3 weeks.
The building crew had to comply with the additional measurements to minimize the risk of contamination and had to maintain social distance at all time during the build-up.
The facilities will be used as vaccination centres too now several vaccines are available. Once the pandemic is over, the test facilities will be dismantled and returned to Neptunus’ stock for other projects.
The Verdict
Martijn Roosen, Technical Producer of Loveland Events, said: “Solution-focused, innovative and smart. I can only say one word working together with Neptunus: satisfied!
The Evolution structure temporary building has the properties of a permanent building, but the advantages of a tent. The Evolution can be build at a remarkable speed, modular and flexible in design.
Images: © Loveland Events, Demo Productions







