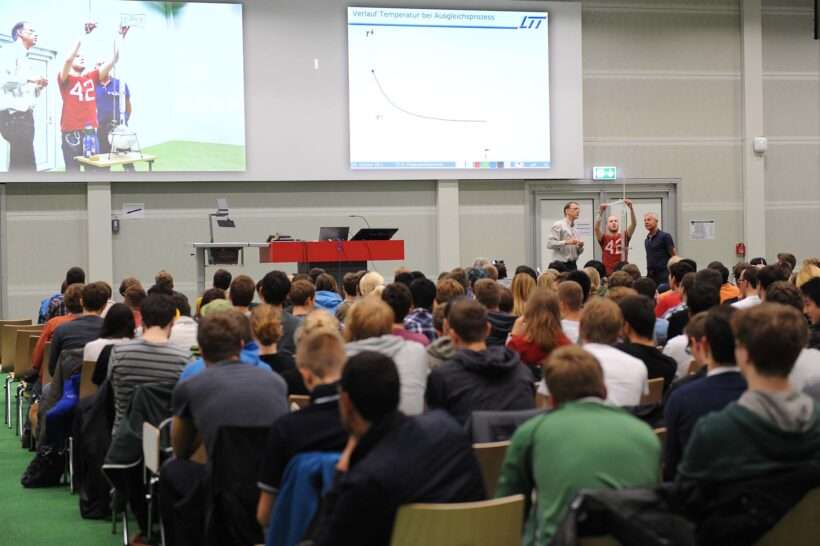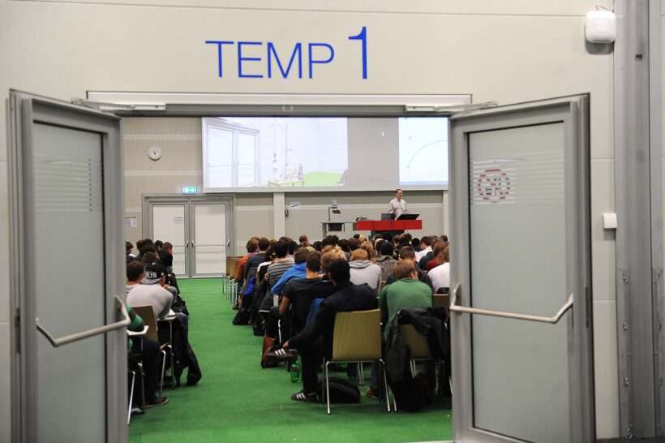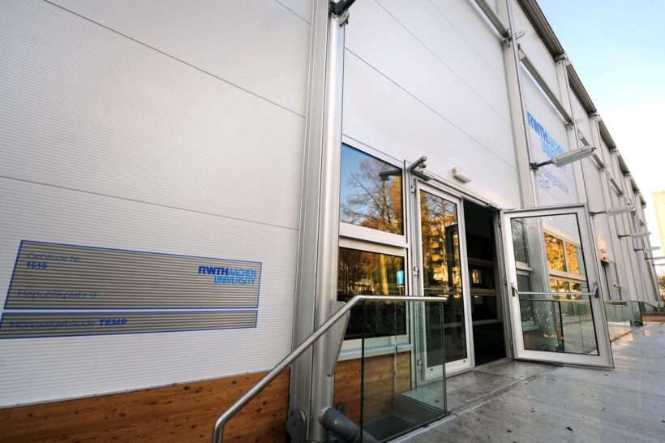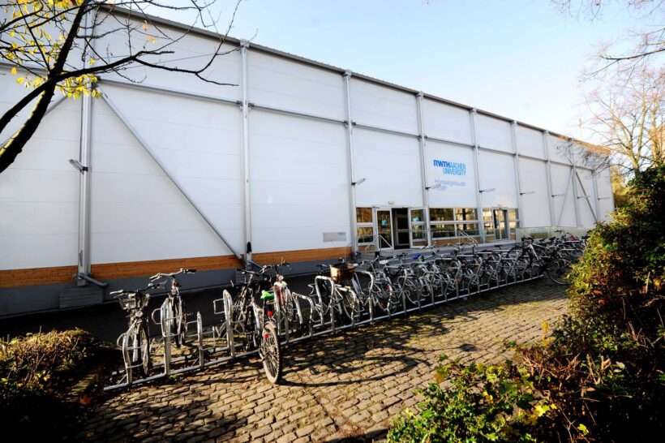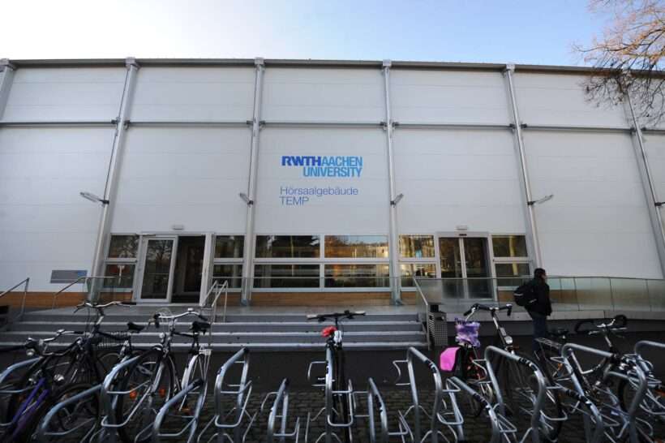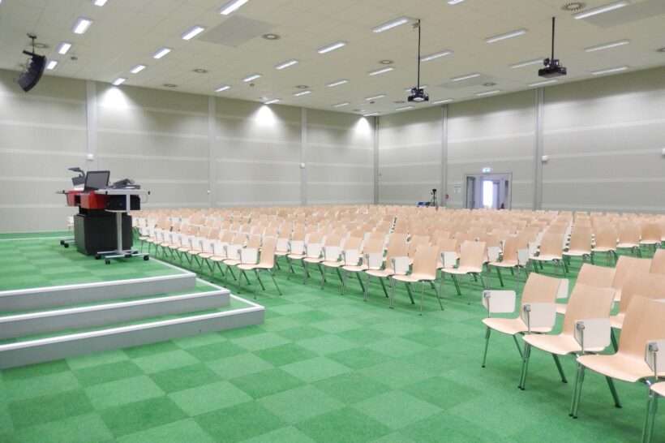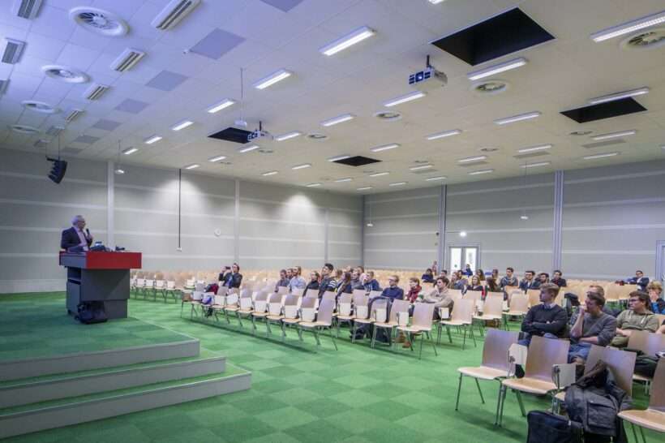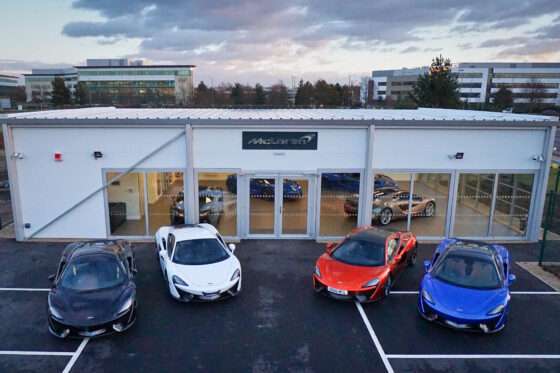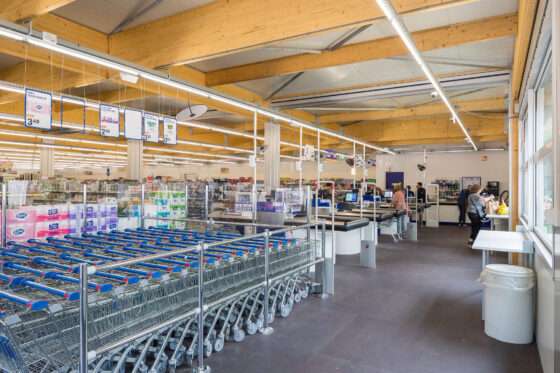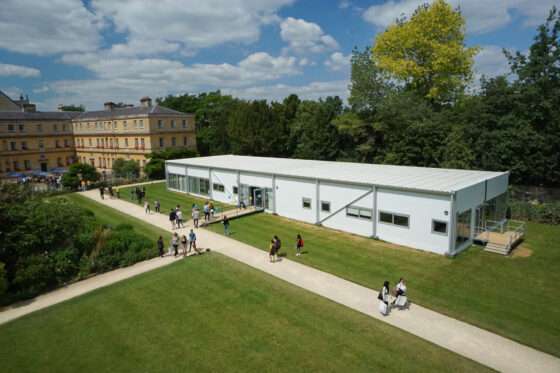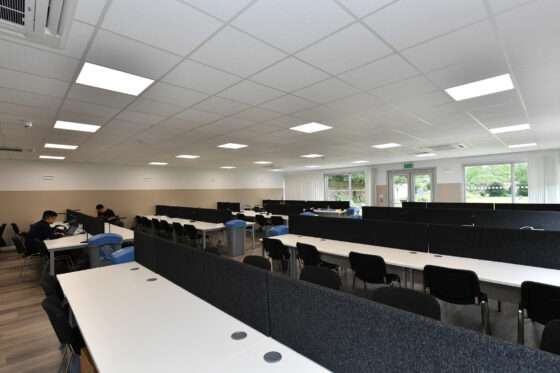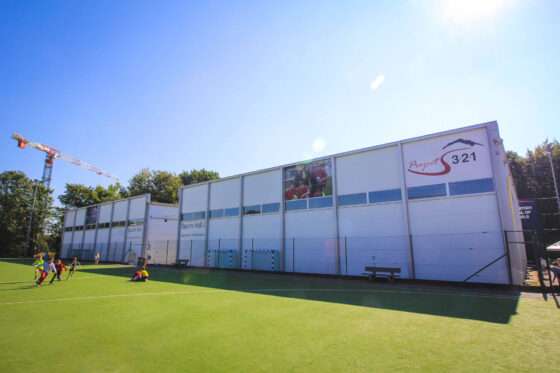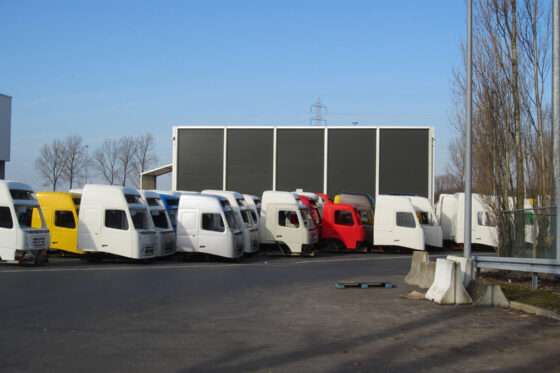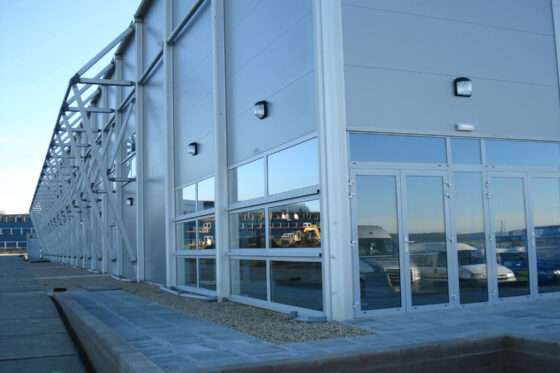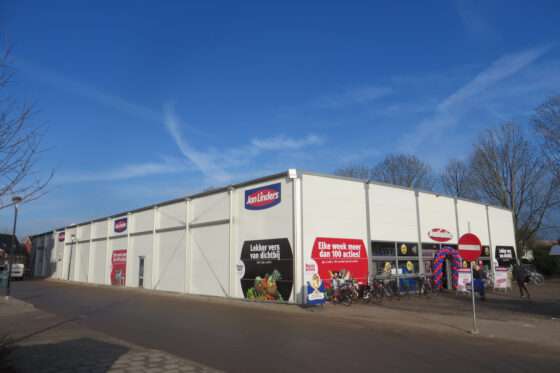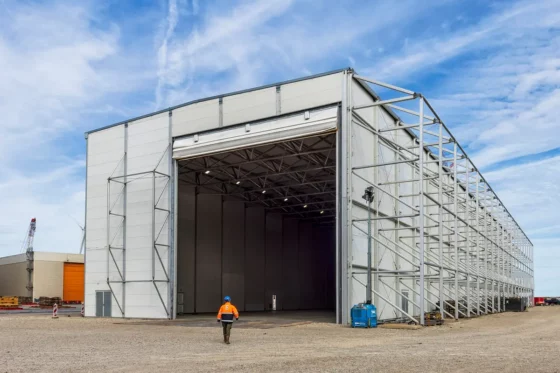RWTH University
The Assignment
Founded in 1870 with 223 students and 32 lecturers, RWTH Aachen has grown into Germany’s largest research and technical university which today has over 42,000 students and numbers Nobel Prize winning scientists amongst its alumni.
With increasing numbers of students graduating year on year, the university urgently required additional lecture halls that could accommodate 1,000 students.
In 2013 Neptunus was appointed to build a temporary facility incorporating dual 500-seater lecture halls and toilets within an Evolution structure. The building was originally scheduled to be in place for seven months but remained in situ for 4 years before having to be dismantled when the short-term planning permission expired.
However, the temporary space solution was so successful that Neptunus was asked to construct a replacement building – using the technological advancements of the company’s latest generation of temporary structures.
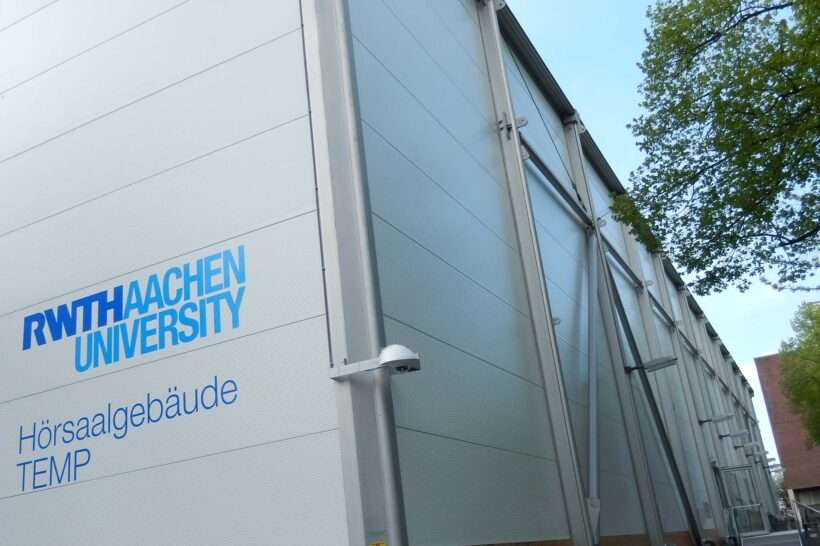
The Solution
RWTH Aachen’s new temporary auditorium has been created utilising Neptunus’s state-of-the-art Flexolution technology. The Flexolution is an ingenious re-locatable structure with the look and feel of a permanent building and a life span of up to 20 years.
Constructed from durable and recyclable components, the energy-efficient and highly versatile Flexolution, along with one of Neptunus’ Flex2Home structures, has provided the university with new lecture halls and meeting rooms for 1,000 students – complete with central heating, air conditioning and Wireless communications.
The two buildings covering a total of 1,400 square metres were erected by a 20-strong team of Neptunus technicians.
The Flexolution technology has proved immensely popular with education structure establishments. As well as lecture halls and classrooms, Flexolution buildings can accommodate sports halls, theatres, dining halls and kitchens. Commercial uses include semi-permanent show rooms and supermarkets.
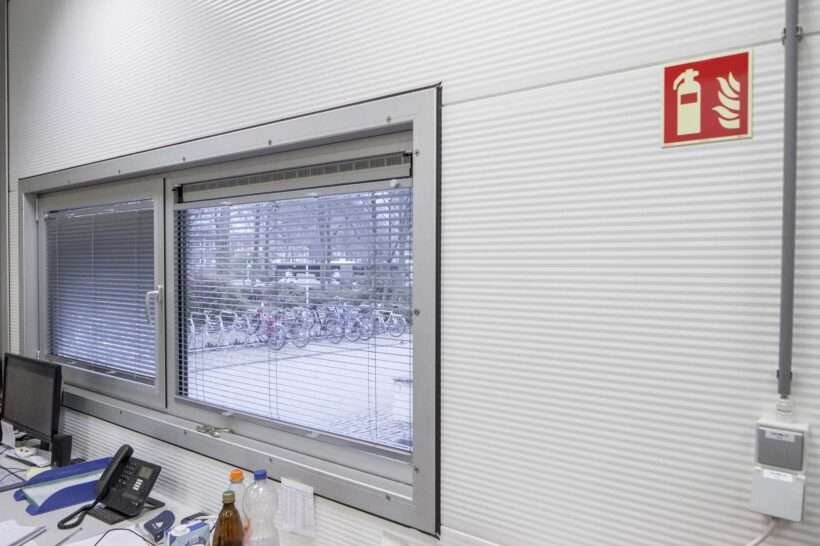
The Challenge
The auditorium is located on the site of a former railway station and sits alongside a railway track. For both projects it was essential that the temporary structures were insulated and totally sound-proofed to protect the students from external noise.
With the structures situated within a busy and highly populated university campus, Neptunus had to take great care transporting heavy equipment and materials on to site, and to also ensure the build programme did not interfere with the day-to-day operation of the university.
The Verdict
“Because the temporary auditorium is located directly at Aachen-West railway station sound insulation was the highest priority to us,” says Christine Wulfert, project manager at RWTH Aachen University. “Despite the capacity challenges, we want to continue providing our students the best possible surroundings to assist their education. In Neptunus, we have definitely found a competent partner for creating the concept of a two-part auditorium, including all installations.”







